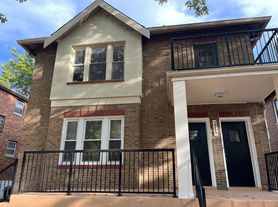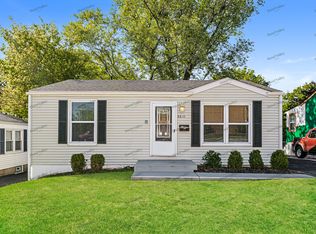Available mid-December!! Recently Updated 3 Bedroom Ranch in University City!
Coming soon! This home is expected to be available to view and move-in by the listed available date. Available for move-in up to 15 days after the expected available date. Select Join Waitlist on our website to be notified when the home is available to tour, or submit an application today to reserve this home in advance of it becoming available for tours!
Take a 3D Video Tour from anywhere in the world! Just click on the Video button above.
Welcome to this recently updated home in the University City School District, featuring 3 bedrooms and 1.5 baths. The fully upgraded kitchen boasts Quartz countertops, stylish cabinets, and Stainless Steel appliances. Hardwood floors add elegance to this gem. Special features of this ranch home include a large basement for extra storage and a one-car attached garage for convenient and secure parking. The fenced-in backyard is something your pets will surely love! Last but not least, this home is conveniently located close to Clayton, Delmar Entertainment/Shopping, 170, and Olive.
Washer and dryer are included in the rent!
Group Rate Internet This property includes 1 GIG high-speed internet for $65/month - powered by Second Nature - they will contact you up to 14 days before move-in to coordinate internet setup.
Utility fees and Pet fees: Please see the FAQ section of our website for more info.
We offer a low-cost security deposit alternative. Ask your leasing agent about it.
Imagine Homes Management is pleased to offer 100% self-guided home tours. We never advertise on Craigslist.
Rental Terms: Rent: $2,300, Application Fee: $50, Security Deposit: $2,260, Available 12/16/25
Pet Policy: Cats allowed, Dogs allowed Contact us to schedule a showing.
House for rent
$2,300/mo
7419 Shaftesbury Ave, Saint Louis, MO 63130
3beds
1,318sqft
Price may not include required fees and charges.
Single family residence
Available Tue Dec 16 2025
Cats, small dogs OK
None
In unit laundry
None parking
-- Heating
What's special
Fenced-in backyardLarge basementQuartz countertopsOne-car attached garageStylish cabinetsStainless steel appliancesHardwood floors
- 13 hours |
- -- |
- -- |
Travel times
Looking to buy when your lease ends?
With a 6% savings match, a first-time homebuyer savings account is designed to help you reach your down payment goals faster.
Offer exclusive to Foyer+; Terms apply. Details on landing page.
Facts & features
Interior
Bedrooms & bathrooms
- Bedrooms: 3
- Bathrooms: 2
- Full bathrooms: 1
- 1/2 bathrooms: 1
Cooling
- Contact manager
Appliances
- Included: Dryer, Washer
- Laundry: Contact manager
Features
- Has basement: Yes
Interior area
- Total interior livable area: 1,318 sqft
Video & virtual tour
Property
Parking
- Parking features: Contact manager
- Details: Contact manager
Features
- Patio & porch: Deck
- Exterior features: Heating system: none, Utilities fee required
Details
- Parcel number: 17J140266
Construction
Type & style
- Home type: SingleFamily
- Property subtype: Single Family Residence
Community & HOA
Location
- Region: Saint Louis
Financial & listing details
- Lease term: Contact For Details
Price history
| Date | Event | Price |
|---|---|---|
| 10/17/2025 | Listed for rent | $2,300+7%$2/sqft |
Source: Zillow Rentals | ||
| 5/23/2024 | Listing removed | -- |
Source: Zillow Rentals | ||
| 4/25/2024 | Price change | $2,150-4.4%$2/sqft |
Source: Zillow Rentals | ||
| 3/1/2024 | Listed for rent | $2,250$2/sqft |
Source: Zillow Rentals | ||
| 10/25/2022 | Sold | -- |
Source: Public Record | ||

