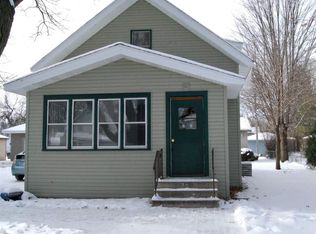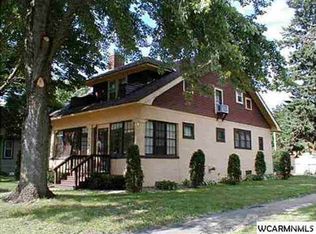Sold-non member
$195,000
742 2nd Ave SW, Wells, MN 56097
3beds
2,670sqft
Single Family Residence
Built in 1899
6,969.6 Square Feet Lot
$193,200 Zestimate®
$73/sqft
$1,827 Estimated rent
Home value
$193,200
Estimated sales range
Not available
$1,827/mo
Zestimate® history
Loading...
Owner options
Explore your selling options
What's special
This beautifully updated home blends classic charm with contemporary comforts. Featuring 3 spacious bedrooms and 2 baths, this home offers the perfect blend of style and functionality. The interior boasts high ceilings and exposed beams that bring warmth and character. The home is filled with original woodwork, preserving its timeless appeal. The updated eat-in kitchen has ample cabinet space with stainless steel appliances. The low maintenance yard is perfect for those looking to enjoy an outdoor space without the hassle of extensive upkeep or go across the street to enjoy the park. The newer oversized 2-stall garage (2018) with workshop is heated and cooled, outdoor 240 amp hookup for convenient year-round use. Truly a must-see!
Zillow last checked: 8 hours ago
Listing updated: July 24, 2025 at 01:07pm
Listed by:
Kristine Jensen,
True Real Estate
Bought with:
Non Member
Non-Member
Source: RASM,MLS#: 7037853
Facts & features
Interior
Bedrooms & bathrooms
- Bedrooms: 3
- Bathrooms: 2
- Full bathrooms: 1
- 1/2 bathrooms: 1
Bedroom
- Level: Upper
- Area: 159.85
- Dimensions: 13.2 x 12.11
Bedroom 1
- Level: Upper
- Area: 165.77
- Dimensions: 12.1 x 13.7
Bedroom 2
- Level: Upper
- Area: 149.46
- Dimensions: 14.1 x 10.6
Dining room
- Features: Eat-in Kitchen, Formal Dining Room
- Level: Main
- Area: 171.6
- Dimensions: 13.2 x 13
Kitchen
- Level: Main
- Area: 180.7
- Dimensions: 13.9 x 13
Living room
- Level: Main
- Area: 375.38
- Dimensions: 27.4 x 13.7
Heating
- Fireplace(s), Forced Air, Natural Gas
Cooling
- Central Air
Appliances
- Included: Dishwasher, Dryer, Exhaust Fan, Microwave, Range, Refrigerator, Washer, Gas Water Heater, Water Softener Owned
- Laundry: Washer/Dryer Hookups, Main Level
Features
- Ceiling Fan(s), Eat-In Kitchen, Kitchen Center Island, Natural Woodwork, Bath Description: Main Floor 1/2 Bath, Upper Level Bath, 3+ Same Floor Bedrooms(L)
- Flooring: Hardwood
- Windows: Combination Windows (L), Double Pane Windows, Window Coverings
- Basement: Unfinished,Stone,Partial
- Has fireplace: Yes
- Fireplace features: Electric
Interior area
- Total structure area: 1,858
- Total interior livable area: 2,670 sqft
- Finished area above ground: 1,858
- Finished area below ground: 0
Property
Parking
- Total spaces: 2
- Parking features: Concrete, Gravel, Detached, Garage Door Opener
- Garage spaces: 2
Features
- Levels: Two
- Stories: 2
- Patio & porch: Deck
Lot
- Size: 6,969 sqft
- Dimensions: 50 x 137
- Features: Paved, Telephone
Details
- Additional structures: Garage(s)
- Foundation area: 812
- Parcel number: 304240300
Construction
Type & style
- Home type: SingleFamily
- Property subtype: Single Family Residence
Materials
- Frame/Wood, Vinyl Siding
- Roof: Asphalt
Condition
- Year built: 1899
Utilities & green energy
- Electric: Circuit Breakers
- Sewer: City
- Water: Public
- Utilities for property: Underground Utilities
Community & neighborhood
Security
- Security features: Smoke Detector(s), Carbon Monoxide Detector(s)
Location
- Region: Wells
Other
Other facts
- Listing terms: Cash,Conventional,DVA,FHA,Rural Development,MHFA (L)
- Road surface type: Curb/Gutters, Paved
Price history
| Date | Event | Price |
|---|---|---|
| 7/24/2025 | Sold | $195,000+2.7%$73/sqft |
Source: | ||
| 6/24/2025 | Pending sale | $189,900$71/sqft |
Source: | ||
| 6/21/2025 | Listed for sale | $189,900$71/sqft |
Source: | ||
| 11/14/2024 | Listing removed | $189,900$71/sqft |
Source: | ||
| 10/10/2024 | Price change | $189,900-5%$71/sqft |
Source: | ||
Public tax history
| Year | Property taxes | Tax assessment |
|---|---|---|
| 2025 | $1,932 -11.7% | $204,200 +64% |
| 2024 | $2,188 +9.3% | $124,500 -5.5% |
| 2023 | $2,002 +9.6% | $131,700 +14.3% |
Find assessor info on the county website
Neighborhood: 56097
Nearby schools
GreatSchools rating
- 7/10United South Central Elementary SchoolGrades: PK-6Distance: 0.4 mi
- 5/10United South Central High SchoolGrades: 7-12Distance: 0.4 mi
Schools provided by the listing agent
- District: United S. Central #2134
Source: RASM. This data may not be complete. We recommend contacting the local school district to confirm school assignments for this home.

Get pre-qualified for a loan
At Zillow Home Loans, we can pre-qualify you in as little as 5 minutes with no impact to your credit score.An equal housing lender. NMLS #10287.

