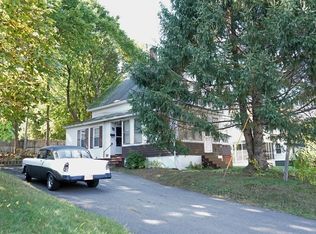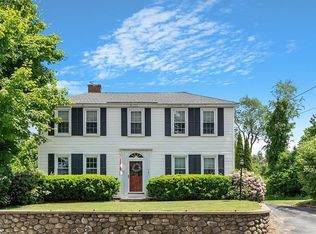Lovingly maintained antique colonial is looking for YOU to come fill it with memories! Enter in to the foyer welcoming you with wide pine flooring and a grandfather clock - just about the same age of the home. To your right is the living room with wide pines, crown molding, chair rail and a fireplace. Formal dining room is great for entertaining guests with wide pines and a fireplace. Eat in kitchen with pantry, a half bath with marble tile flooring and a bedroom to complete this level. Step upstairs to find your LARGE master bedroom featuring wide pine floors, 2 fireplaces, walk in closet, tall rounded barrel ceiling with crown molding and a chandelier and TONS of natural light! A full bath and 2 additional bedrooms with ample closet space and fireplaces. Unfinished basement provides for additional storage space. 2 car detached garage with a door, fenced in yard, shopping and highway access nearby complete this package!
This property is off market, which means it's not currently listed for sale or rent on Zillow. This may be different from what's available on other websites or public sources.

