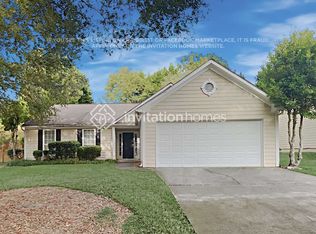RENTAL DETAILS
This Single-Family House located:
at, Lawrenceville GA 30046. It has 3-bedroom s, 2 baths, one bonus room upstairs.
The kitchen includes Pantry, Black Appliance, Dishwasher, Stove, Microwave, N Side by side Refrigerator, Breakfast Area, it has garage with 2 cars park in garage.
has approximately 1,980 Sq- Ft, square feet with bonus room . was built in 1994 yard.
From Tenants require: Application for check background, Lease Agreement, Security deposit.
Monthly Rent: $2200.00
Date Available: 8/18/2025
Lease Info: 12 or 24 months
Rent Payment Details: Pay to property Agent
Deposit Payment Details: Certified funds only Deposit held by broker
Application for adult, Check Background (Individual): $35.00
Security Deposit 1 or 2 rent (Refundable): $2200 or $4400.00
Pet no allowed (if we fund Non-refundable): $500.00 + 7 days notice to remove from property pet.
When sing lease agreement need pay security deposit 1 or 2 rent of $2200 to $4400
Before moving in, need pay rent $2200
House Features for, Lawrenceville GA 30046
Property Type Single Family House
Floor Plan Garage, Foyer Entrance, 1 Story
Architecture Ranch
Lot : 9,583 Sq Ft/0.22 acres
Kitchen Pantry, Dishwasher, Stove , Microwave ,Refrigerator 2 side door, 2 Kitchen Sink separate.
Breakfast Area
Living Room
Danny Room
3 Rooms down and 1 bonus upstarts
2 Bathrooms
Laundry Hall
Flooring : Living room and Dine room Hardwood , All Rooms Carpet.
Garage/Parking 2 Cars, Attached
Outside house Hardy Plank install new and paint jun. 2017.
Yard/Ground Fenced Yard
Amenities Alarm -Smoke/Fire, Ceilings Trey
Fireplace Factory Built, In Great/Family Room
Cooling Electric, Central
Heating Gas
Water heating Gas
House for rent
Accepts Zillow applications
$2,200/mo
742 Bostonian Way, Lawrenceville, GA 30046
3beds
1,980sqft
Price may not include required fees and charges.
Single family residence
Available now
No pets
Air conditioner, ceiling fan
Hookups laundry
-- Parking
-- Heating
What's special
Fenced yardBreakfast areaBlack applianceBonus room upstairsDanny room
- 13 days
- on Zillow |
- -- |
- -- |
Travel times
Facts & features
Interior
Bedrooms & bathrooms
- Bedrooms: 3
- Bathrooms: 2
- Full bathrooms: 2
Rooms
- Room types: Dining Room, Family Room, Master Bath
Cooling
- Air Conditioner, Ceiling Fan
Appliances
- Included: Dishwasher, Disposal, Microwave, Range Oven, Refrigerator, WD Hookup
- Laundry: Hookups
Features
- Ceiling Fan(s), WD Hookup, Walk-In Closet(s)
Interior area
- Total interior livable area: 1,980 sqft
Property
Parking
- Details: Contact manager
Features
- Exterior features: Living room
Details
- Parcel number: 5117188
Construction
Type & style
- Home type: SingleFamily
- Property subtype: Single Family Residence
Condition
- Year built: 1994
Community & HOA
Location
- Region: Lawrenceville
Financial & listing details
- Lease term: 1 Year
Price history
| Date | Event | Price |
|---|---|---|
| 8/14/2025 | Price change | $2,200+1.4%$1/sqft |
Source: Zillow Rentals | ||
| 8/10/2025 | Listed for rent | $2,170+46.6%$1/sqft |
Source: Zillow Rentals | ||
| 3/31/2020 | Listing removed | $1,480$1/sqft |
Source: My Ideal house for you | ||
| 3/27/2020 | Listed for rent | $1,480+9.6%$1/sqft |
Source: My Ideal house for you | ||
| 10/26/2017 | Listing removed | $1,350$1/sqft |
Source: My Ideal House For You | ||
![[object Object]](https://photos.zillowstatic.com/fp/7ab453f7682a9c09aad06086afc92c42-p_i.jpg)
