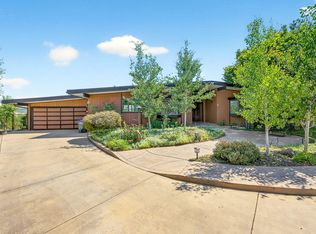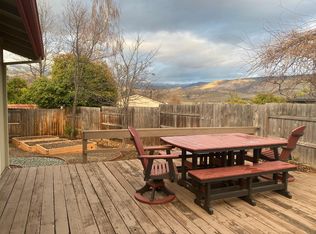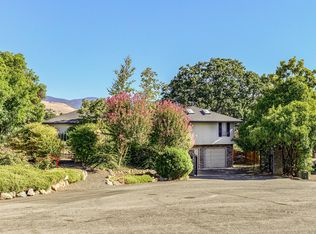Closed
$649,900
742 Fairway Ct, Ashland, OR 97520
3beds
3baths
2,064sqft
Single Family Residence
Built in 1975
0.32 Acres Lot
$647,100 Zestimate®
$315/sqft
$2,862 Estimated rent
Home value
$647,100
$582,000 - $718,000
$2,862/mo
Zestimate® history
Loading...
Owner options
Explore your selling options
What's special
This beautifully maintained 3-bedroom, 2.5-bath single-level home sits on a spacious .32-acre lot with stunning valley and Oak Knoll Golf Course views. Located on a quiet cul-de-sac, the home offers plenty of off-street parking, room for a boat or RV, and a covered storage area. The home has been updated over the years, including a gourmet kitchen with custom cabinetry, granite countertops, stainless steel appliances, a large pantry, and a dedicated wine room. The large master suite features a walk-in closet, and all bedrooms have sliding glass doors opening to a private deck. The backyard includes raised planter beds and spectacular views. An enclosed patio and back deck are perfect for entertaining. Don't miss out—schedule your private showing today!
Zillow last checked: 8 hours ago
Listing updated: March 13, 2025 at 06:12pm
Listed by:
eXp Realty, LLC 888-814-9613
Bought with:
Windermere Van Vleet & Associates
Source: Oregon Datashare,MLS#: 220195197
Facts & features
Interior
Bedrooms & bathrooms
- Bedrooms: 3
- Bathrooms: 3
Heating
- Forced Air, Heat Pump, Natural Gas
Cooling
- Central Air, Heat Pump
Appliances
- Included: Cooktop, Dishwasher, Disposal, Microwave, Oven, Refrigerator, Water Heater
Features
- Built-in Features, Ceiling Fan(s), Double Vanity, Dry Bar, Granite Counters, Kitchen Island, Linen Closet, Open Floorplan, Pantry, Primary Downstairs, Shower/Tub Combo, Tile Counters, Tile Shower, Wired for Sound
- Flooring: Carpet, Hardwood, Tile, Vinyl
- Windows: Double Pane Windows, Vinyl Frames
- Basement: None
- Has fireplace: Yes
- Fireplace features: Gas, Living Room
- Common walls with other units/homes: No Common Walls,No One Above,No One Below
Interior area
- Total structure area: 2,064
- Total interior livable area: 2,064 sqft
Property
Parking
- Total spaces: 2
- Parking features: Attached, Attached Carport, Concrete, Driveway, Garage Door Opener, Gravel, RV Access/Parking, Other
- Attached garage spaces: 2
- Has carport: Yes
- Has uncovered spaces: Yes
Features
- Levels: One
- Stories: 1
- Patio & porch: Deck, Patio
- Fencing: Fenced
- Has view: Yes
- View description: Golf Course, Mountain(s), Territorial, Valley
Lot
- Size: 0.32 Acres
- Features: Garden, Landscaped, Level, On Golf Course, Sprinkler Timer(s), Sprinklers In Front, Sprinklers In Rear
Details
- Additional structures: RV/Boat Storage, Shed(s)
- Parcel number: 10117246
- Zoning description: R-1-10
- Special conditions: Standard
Construction
Type & style
- Home type: SingleFamily
- Architectural style: Contemporary,Ranch
- Property subtype: Single Family Residence
Materials
- Frame
- Foundation: Block, Concrete Perimeter
- Roof: Composition
Condition
- New construction: No
- Year built: 1975
Utilities & green energy
- Sewer: Public Sewer
- Water: Public
Community & neighborhood
Security
- Security features: Carbon Monoxide Detector(s), Smoke Detector(s)
Location
- Region: Ashland
- Subdivision: Greensprings Subdivision Extension No 1
Other
Other facts
- Listing terms: Cash,Conventional,FHA,VA Loan
- Road surface type: Paved
Price history
| Date | Event | Price |
|---|---|---|
| 3/13/2025 | Sold | $649,900$315/sqft |
Source: | ||
| 2/18/2025 | Pending sale | $649,900$315/sqft |
Source: | ||
| 1/30/2025 | Listed for sale | $649,900+46.7%$315/sqft |
Source: | ||
| 4/22/2004 | Sold | $443,000$215/sqft |
Source: Public Record | ||
Public tax history
| Year | Property taxes | Tax assessment |
|---|---|---|
| 2024 | $7,165 +3.4% | $448,700 +3% |
| 2023 | $6,932 +3.3% | $435,640 |
| 2022 | $6,710 +3.5% | $435,640 +3% |
Find assessor info on the county website
Neighborhood: 97520
Nearby schools
GreatSchools rating
- 8/10Bellview Elementary SchoolGrades: K-5Distance: 0.7 mi
- 7/10Ashland Middle SchoolGrades: 6-8Distance: 1.7 mi
- 9/10Ashland High SchoolGrades: 9-12Distance: 2.2 mi
Schools provided by the listing agent
- Elementary: Bellview Elem
- Middle: Ashland Middle
- High: Ashland High
Source: Oregon Datashare. This data may not be complete. We recommend contacting the local school district to confirm school assignments for this home.

Get pre-qualified for a loan
At Zillow Home Loans, we can pre-qualify you in as little as 5 minutes with no impact to your credit score.An equal housing lender. NMLS #10287.


