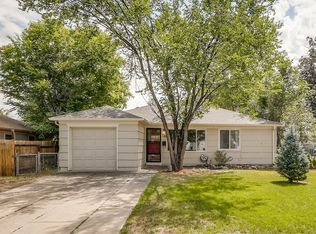Sold for $449,000 on 09/12/25
$449,000
742 Hanover Street, Aurora, CO 80010
4beds
1,227sqft
Single Family Residence
Built in 1952
6,360 Square Feet Lot
$444,500 Zestimate®
$366/sqft
$2,559 Estimated rent
Home value
$444,500
$418,000 - $476,000
$2,559/mo
Zestimate® history
Loading...
Owner options
Explore your selling options
What's special
Qualified buyers can purchase this home with as little as $500 down using special down payment assistance. Contact listing agent for details. Step inside this fully remodeled gem and discover a home that blends modern updates with functional space in all the right ways. With three bedrooms and two stylish bathrooms, plus a bonus room in the basement, there’s room to spread out and make it your own. Whether you need a non-conforming fourth bedroom, a second living area, a home gym, or an office, the flexible layout has you covered. The kitchen is fresh, open and inviting, featuring white shaker cabinets, sleek quartz countertops, and plenty of room to cook and gather. Both bathrooms have been tastefully updated, and the entire home has a light, bright feel thanks to the thoughtful renovations throughout. Recent upgrades include a brand new AC system, water heater and roof, giving you added comfort and peace of mind. But the true standout here is the garage - an oversized, detached space that will have gearheads, hobbyists, and adventurers drooling. Whether you need a workshop, a place to store all your toys, or simply want room to spread out and create, this garage is the ultimate space. The passthrough driveway extends into the backyard, allowing for RV parking, trailers, or extra vehicles with ease. Conveniently located near Anschutz Medical Campus, the VA Hospital, I-225, and countless amenities, this home offers a turn-key opportunity in a growing area. It’s the perfect blend of practicality and possibility. Don’t miss your chance to call it home!
Zillow last checked: 8 hours ago
Listing updated: September 15, 2025 at 02:14pm
Listed by:
Jeff VanDerhule 303-667-2563 jeffv@kentwood.com,
Kentwood Real Estate City Properties
Bought with:
Charles Sardelli, 100096746
Lifestyle International Realty
Source: REcolorado,MLS#: 9367115
Facts & features
Interior
Bedrooms & bathrooms
- Bedrooms: 4
- Bathrooms: 2
- Full bathrooms: 1
- 3/4 bathrooms: 1
- Main level bathrooms: 1
- Main level bedrooms: 2
Primary bedroom
- Description: Can Lighting, Large Windows, Lvt Flooring
- Level: Main
- Area: 130 Square Feet
- Dimensions: 10 x 13
Bedroom
- Description: Can Lighting, Large Windows, Lvt Flooring
- Level: Main
- Area: 99 Square Feet
- Dimensions: 11 x 9
Bedroom
- Description: Egress Window, Can Lighting, Carpet
- Level: Basement
- Area: 144 Square Feet
- Dimensions: 12 x 12
Bedroom
- Description: Bonus Room - Could Be Used As Family Room Or Non-Conforming Bedroom
- Level: Basement
- Area: 240 Square Feet
- Dimensions: 10 x 24
Bathroom
- Description: Fully Remodeled Full Bathroom
- Level: Main
- Area: 35 Square Feet
- Dimensions: 7 x 5
Bathroom
- Description: Large Fully Remodeled Bathroom, Tile Floors
- Level: Basement
- Area: 156 Square Feet
- Dimensions: 12 x 13
Kitchen
- Description: White Shaker Cabinets, Quartz Countertops, Lvt Flooring
- Level: Main
- Area: 110 Square Feet
- Dimensions: 10 x 11
Laundry
- Description: Located In Bathroom
- Level: Basement
Living room
- Description: Bright, Open Concept Living Room, Lvt Flooring
- Level: Main
- Area: 320 Square Feet
- Dimensions: 16 x 20
Heating
- Forced Air
Cooling
- Central Air
Appliances
- Included: Dishwasher, Microwave, Oven, Range, Refrigerator
Features
- Flooring: Carpet, Laminate, Tile
- Windows: Window Coverings
- Basement: Finished,Full
Interior area
- Total structure area: 1,227
- Total interior livable area: 1,227 sqft
- Finished area above ground: 720
- Finished area below ground: 338
Property
Parking
- Total spaces: 4
- Parking features: Oversized
- Garage spaces: 2
- Details: Off Street Spaces: 2
Features
- Levels: One
- Stories: 1
Lot
- Size: 6,360 sqft
- Features: Level
Details
- Parcel number: 031106796
- Special conditions: Standard
Construction
Type & style
- Home type: SingleFamily
- Architectural style: Traditional
- Property subtype: Single Family Residence
Materials
- Frame, Wood Siding
- Foundation: Slab
- Roof: Composition
Condition
- Updated/Remodeled
- Year built: 1952
Utilities & green energy
- Sewer: Public Sewer
Community & neighborhood
Location
- Region: Aurora
- Subdivision: Gamble Add
Other
Other facts
- Listing terms: Cash,Conventional,FHA,VA Loan
- Ownership: Individual
- Road surface type: Paved
Price history
| Date | Event | Price |
|---|---|---|
| 9/12/2025 | Sold | $449,000+1.1%$366/sqft |
Source: | ||
| 8/26/2025 | Pending sale | $444,000$362/sqft |
Source: | ||
| 8/22/2025 | Price change | $444,000-4.5%$362/sqft |
Source: | ||
| 8/7/2025 | Price change | $465,000-2.1%$379/sqft |
Source: | ||
| 7/31/2025 | Price change | $475,000-2.1%$387/sqft |
Source: | ||
Public tax history
| Year | Property taxes | Tax assessment |
|---|---|---|
| 2024 | $2,136 +7% | $22,981 -14.6% |
| 2023 | $1,997 -3.1% | $26,925 +35.4% |
| 2022 | $2,061 | $19,884 -2.8% |
Find assessor info on the county website
Neighborhood: Delmar Parkway
Nearby schools
GreatSchools rating
- 2/10Fulton Elementary SchoolGrades: PK-5Distance: 0.2 mi
- 2/10Aurora West College Preparatory AcademyGrades: 6-12Distance: 0.6 mi
- 4/10Aurora Central High SchoolGrades: PK-12Distance: 0.9 mi
Schools provided by the listing agent
- Elementary: Fulton
- Middle: South
- High: Aurora Central
- District: Adams-Arapahoe 28J
Source: REcolorado. This data may not be complete. We recommend contacting the local school district to confirm school assignments for this home.
Get a cash offer in 3 minutes
Find out how much your home could sell for in as little as 3 minutes with a no-obligation cash offer.
Estimated market value
$444,500
Get a cash offer in 3 minutes
Find out how much your home could sell for in as little as 3 minutes with a no-obligation cash offer.
Estimated market value
$444,500
