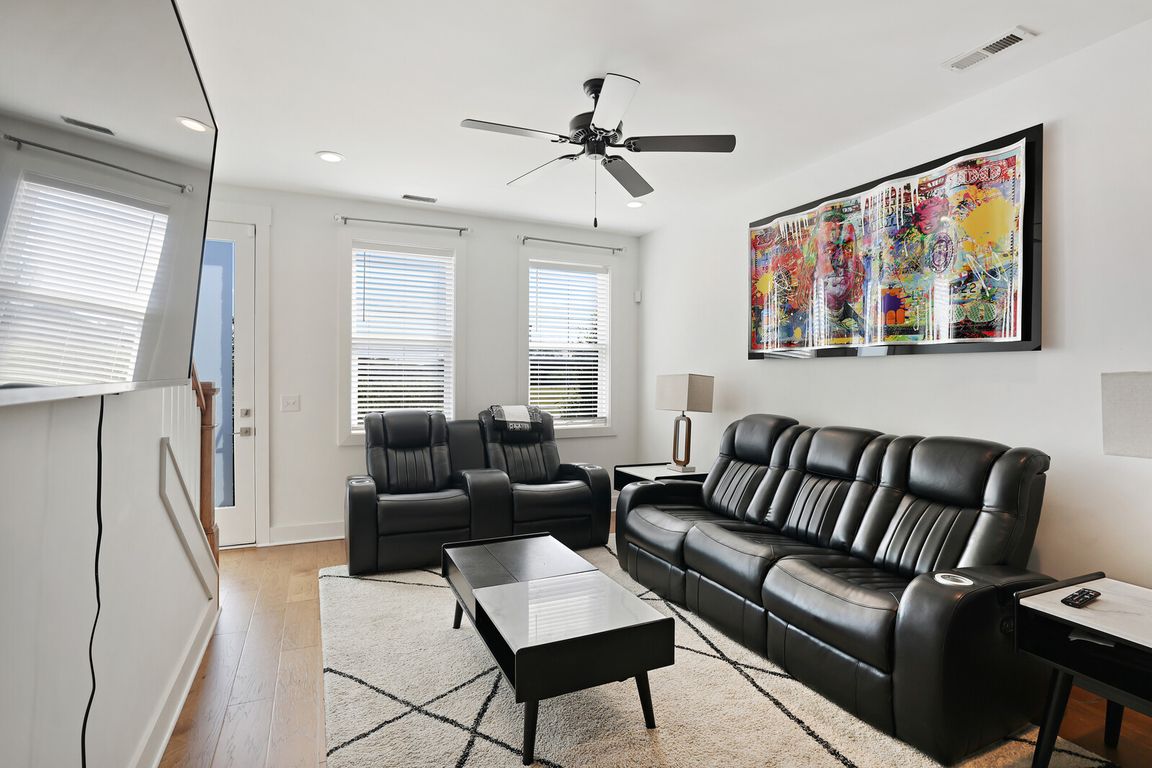
Active
$440,000
3beds
1,575sqft
742 Inspiration Blvd, Madison, TN 37115
3beds
1,575sqft
Townhouse, residential, condominium
Built in 2020
435.60 Sqft
1 Attached garage space
$279 price/sqft
$135 monthly HOA fee
What's special
Dog parkStainless steel appliancesUpscale living
Only 10 minutes from Downtown Nashville! This sought-after Creative Way townhome offers upscale living with three stories, three bedrooms, and stainless steel appliances. Light, modern, and move-in ready — feels like new construction! Enjoy community amenities, including a pool and dog park, in a prime location with easy access to Nashville’s dining, ...
- 2 days |
- 205 |
- 7 |
Source: RealTracs MLS as distributed by MLS GRID,MLS#: 3006785
Travel times
Living Room
Kitchen
Primary Bedroom
Zillow last checked: 7 hours ago
Listing updated: October 01, 2025 at 10:02pm
Listing Provided by:
Gary Ashton 615-301-1650,
The Ashton Real Estate Group of RE/MAX Advantage 615-301-1631,
Jarrod Curcio 615-416-4722,
The Ashton Real Estate Group of RE/MAX Advantage
Source: RealTracs MLS as distributed by MLS GRID,MLS#: 3006785
Facts & features
Interior
Bedrooms & bathrooms
- Bedrooms: 3
- Bathrooms: 3
- Full bathrooms: 2
- 1/2 bathrooms: 1
- Main level bedrooms: 1
Bedroom 1
- Features: Suite
- Level: Suite
- Area: 204 Square Feet
- Dimensions: 12x17
Bedroom 2
- Features: Bath
- Level: Bath
- Area: 150 Square Feet
- Dimensions: 15x10
Primary bathroom
- Features: Double Vanity
- Level: Double Vanity
Den
- Area: 150 Square Feet
- Dimensions: 15x10
Dining room
- Features: Combination
- Level: Combination
- Area: 90 Square Feet
- Dimensions: 15x6
Kitchen
- Area: 225 Square Feet
- Dimensions: 15x15
Living room
- Features: Combination
- Level: Combination
- Area: 225 Square Feet
- Dimensions: 15x15
Other
- Features: Office
- Level: Office
- Area: 35 Square Feet
- Dimensions: 7x5
Heating
- Central, Electric
Cooling
- Central Air, Electric
Appliances
- Included: Electric Oven, Electric Range, Dishwasher, Disposal, Dryer, Microwave, Stainless Steel Appliance(s), Washer
- Laundry: Electric Dryer Hookup, Washer Hookup
Features
- Ceiling Fan(s), Pantry, High Speed Internet, Kitchen Island
- Flooring: Wood, Tile
- Basement: None
Interior area
- Total structure area: 1,575
- Total interior livable area: 1,575 sqft
- Finished area above ground: 1,575
Video & virtual tour
Property
Parking
- Total spaces: 1
- Parking features: Garage Door Opener, Garage Faces Rear, On Street
- Attached garage spaces: 1
- Has uncovered spaces: Yes
Features
- Levels: Three Or More
- Stories: 3
- Exterior features: Balcony
- Pool features: Association
Lot
- Size: 435.6 Square Feet
- Features: Level
- Topography: Level
Details
- Parcel number: 051140B03400CO
- Special conditions: Standard
Construction
Type & style
- Home type: Townhouse
- Architectural style: Traditional
- Property subtype: Townhouse, Residential, Condominium
- Attached to another structure: Yes
Materials
- Fiber Cement, Brick
- Roof: Asphalt
Condition
- New construction: No
- Year built: 2020
Utilities & green energy
- Sewer: Public Sewer
- Water: Public
- Utilities for property: Electricity Available, Water Available, Cable Connected
Community & HOA
Community
- Security: Security System
- Subdivision: The Brownstones At Creative Way
HOA
- Has HOA: Yes
- Amenities included: Pool
- Services included: Maintenance Grounds
- HOA fee: $135 monthly
- Second HOA fee: $200 one time
Location
- Region: Madison
Financial & listing details
- Price per square foot: $279/sqft
- Tax assessed value: $346,200
- Annual tax amount: $2,816
- Date on market: 10/2/2025
- Electric utility on property: Yes