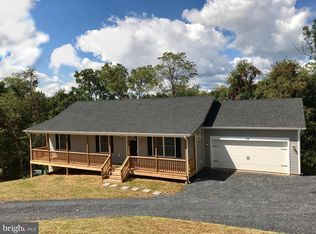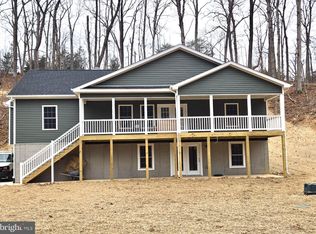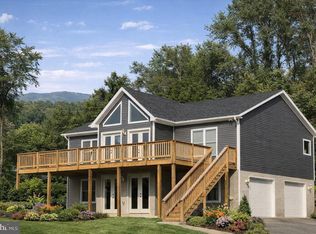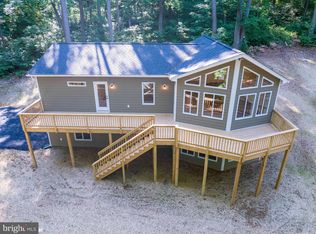A CHALET with VIEWS under $500K?!?! Incredible MOUNTAIN & VALLEY VIEWS! Deeded access to several mountain lakes and the Shenandoah River! Full time residence or with these views could be a great Airbnb (pending county approval). Pick your own finishes and customize - all built into sales price! Builder is financing the construction of this amazing home, so you can purchase with a standard loan, including 100% financing with no down payment (no construction loan needed)! A spec build but still with time to customize! Pick your own finishes with builder allowances. Select your own siding, shingles, flooring, granite tops & tile! Two lots have been consolidated to create nearly an acre of land in a highly desirable location that's great for commuters. This chalet with split bedroom concept allows for both privacy yet also an attractive open feel with large windows to let in those mountain views, cathedral ceilings, gourmet kitchen with island and optional fireplace in the great room. You will love the full length front deck that has optional private access from the master suite that features a walk-in closet and its own full bathroom that includes double vanity and separate soaking tub/shower. Optional main level laundry. Spacious 2nd & 3rd bedrooms. Lower level can be finished to increase your living space - already comes with french doors to the exterior and rough-in plumbing for an additional bathroom. Unfinished basement could be finished in the future for a total of 2700+ square feet of living space! Or add an optional garage in the lower level. FLOOR PLAN MAY BE MODIFIED TO CUSTOMIZE. Photos are of similar homes previously built. NOTE: BUILD TIME IS 10 MONTHS. GPS 579 Joans Quadrangle Rd for directions to the lot. Numeric listing address (742) corresponds to Lot #
Under contract
$534,500
742 Joans Quadrangle Rd, Front Royal, VA 22630
3beds
1,420sqft
Est.:
Single Family Residence
Built in 2025
0.91 Acres Lot
$533,800 Zestimate®
$376/sqft
$-- HOA
What's special
Mountain and valley viewsOptional fireplaceFull length front deckSplit bedroom conceptOptional garageGourmet kitchen with islandChalet with views
- 196 days |
- 9 |
- 0 |
Zillow last checked: 8 hours ago
Listing updated: January 15, 2026 at 09:41pm
Listed by:
Philip Vaught 540-671-0460,
Keller Williams Realty/Lee Beaver & Assoc.
Source: Bright MLS,MLS#: VAWR2011826
Facts & features
Interior
Bedrooms & bathrooms
- Bedrooms: 3
- Bathrooms: 2
- Full bathrooms: 2
- Main level bathrooms: 2
- Main level bedrooms: 3
Basement
- Area: 1420
Heating
- Heat Pump, Electric
Cooling
- Central Air, Ceiling Fan(s), Heat Pump, Electric
Appliances
- Included: Microwave, Dishwasher, Cooktop, Ice Maker, Oven/Range - Electric, Refrigerator, Water Heater, Stainless Steel Appliance(s), Electric Water Heater
Features
- Ceiling Fan(s), Entry Level Bedroom, Family Room Off Kitchen, Open Floorplan, Combination Dining/Living, Combination Kitchen/Dining, Combination Kitchen/Living, Dining Area, Cathedral Ceiling(s)
- Basement: Full,Interior Entry,Exterior Entry,Windows,Rough Bath Plumb,Concrete
- Has fireplace: No
Interior area
- Total structure area: 2,840
- Total interior livable area: 1,420 sqft
- Finished area above ground: 1,420
Property
Parking
- Total spaces: 2
- Parking features: Garage Faces Side, Driveway, Attached
- Attached garage spaces: 2
- Has uncovered spaces: Yes
Accessibility
- Accessibility features: Other
Features
- Levels: Two
- Stories: 2
- Patio & porch: Porch
- Pool features: None
- Has view: Yes
- View description: Mountain(s), Valley, Trees/Woods
Lot
- Size: 0.91 Acres
- Features: Front Yard, Rear Yard
Details
- Additional structures: Above Grade
- Parcel number: 15E 6 6 742A
- Zoning: R
- Special conditions: Standard
Construction
Type & style
- Home type: SingleFamily
- Architectural style: Chalet
- Property subtype: Single Family Residence
Materials
- Vinyl Siding
- Foundation: Permanent
Condition
- Excellent
- New construction: Yes
- Year built: 2025
Details
- Builder name: Vaught Homes
Utilities & green energy
- Sewer: Septic = # of BR
- Water: Well
Community & HOA
Community
- Subdivision: Shenandoah Farms
HOA
- Has HOA: No
- Amenities included: Lake, Recreation Facilities, Picnic Area, Water/Lake Privileges
- Services included: Common Area Maintenance, Road Maintenance, Snow Removal
Location
- Region: Front Royal
Financial & listing details
- Price per square foot: $376/sqft
- Date on market: 7/22/2025
- Listing agreement: Exclusive Right To Sell
- Listing terms: Conventional,Other,FHA,Rural Development,USDA Loan,VA Loan,VHDA
- Ownership: Fee Simple
Estimated market value
$533,800
$507,000 - $560,000
$2,650/mo
Price history
Price history
| Date | Event | Price |
|---|---|---|
| 8/20/2025 | Listed for sale | $534,500+6.9%$376/sqft |
Source: | ||
| 8/9/2025 | Contingent | $500,000$352/sqft |
Source: | ||
| 7/22/2025 | Listed for sale | $500,000$352/sqft |
Source: | ||
Public tax history
Public tax history
Tax history is unavailable.BuyAbility℠ payment
Est. payment
$3,019/mo
Principal & interest
$2569
Property taxes
$263
Home insurance
$187
Climate risks
Neighborhood: 22630
Nearby schools
GreatSchools rating
- 3/10Leslie Fox Keyser Elementary SchoolGrades: PK-5Distance: 7.8 mi
- 4/10New Warren County Middle SchoolGrades: 6-8Distance: 6.6 mi
- 6/10Warren County High SchoolGrades: 9-12Distance: 7.6 mi
Schools provided by the listing agent
- District: Warren County Public Schools
Source: Bright MLS. This data may not be complete. We recommend contacting the local school district to confirm school assignments for this home.




