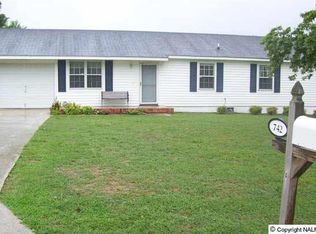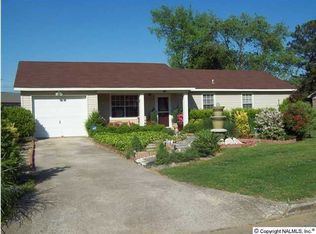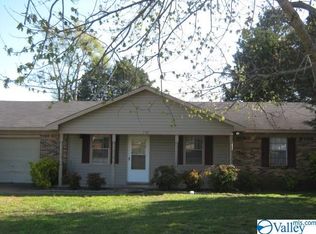"Just Move Right In!" This very well maintained & lovely 3BR/2BA home in SW Decatur features updated flooring throughout with all carpet replaced 1 yr ago, roof is less than 3 yrs old, and some newer lighting. Also...the garage door is electric, large backyard with a privacy fence & a storage bldg. Sellers will pay 3% closing costs with acceptable offer. Come & See!
This property is off market, which means it's not currently listed for sale or rent on Zillow. This may be different from what's available on other websites or public sources.


