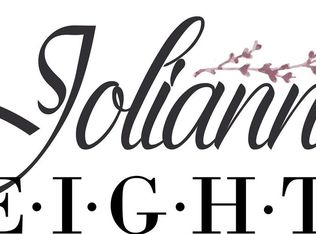Sold for $759,000 on 03/29/24
$759,000
742 Mara Loop, Richland, WA 99352
3beds
2,490sqft
Single Family Residence
Built in 2023
10,018.8 Square Feet Lot
$759,500 Zestimate®
$305/sqft
$3,191 Estimated rent
Home value
$759,500
$722,000 - $797,000
$3,191/mo
Zestimate® history
Loading...
Owner options
Explore your selling options
What's special
MLS# 272361 Welcome to Walnut Heights, located off Keene & Shockley this new prime neighborhood is minutes away from shopping, entertainment, gyms & dining. Signature Homes features one of their favorite floor plans, 2490 sqft of quality, luxury, functionality & comfort built on lot 8. 742 Mara loop features a spacious 2,490 square foot floor plan with a grand master bedroom, a spa-like master bath connecting you to an enormous walk-in closet. 2 additional bedrooms and bathrooms along with a conveniently located office, a 3 car garage which has an extra deep and tall RV, shop, or boat bay to fit any of your needs. As you walk in you are greeted with 11-foot ceilings in an open concept living room flowing into a beautiful kitchen. The kitchen features custom cabinets with a waterfall quartz island paired with a quartz backsplash, a spacious walk-in pantry that includes a mini bar with custom shelves, and a wine fridge. Every corner you look you'll notice quality, luxury, and innovation. Beautiful custom tile in all baths, unique light fixtures in every room, custom built-in cabinets in the living and laundry room, top-of-the-line appliances, fully landscaped front and backyard and so much more. Contact your favorite agent and come see this beautiful Signature Home today!
Zillow last checked: 8 hours ago
Listing updated: April 02, 2024 at 09:29am
Listed by:
Paul Slutskiy 509-820-9299,
Coldwell Banker Tomlinson,
Viktoriya Polinko 509-221-0546,
Coldwell Banker Tomlinson
Bought with:
Kristin Sweesy, 20107467
Retter and Company Sotheby's
Source: PACMLS,MLS#: 272361
Facts & features
Interior
Bedrooms & bathrooms
- Bedrooms: 3
- Bathrooms: 3
- Full bathrooms: 2
- 1/2 bathrooms: 1
Cooling
- Central Air
Appliances
- Included: Cooktop, Dishwasher, Disposal, Microwave, Oven, Range, Wine Cooler
Features
- Raised Ceiling(s), Storage, Utilities in Garage, Ceiling Fan(s)
- Flooring: Laminate, Tile
- Windows: Windows - Vinyl, Windows - Wood Wrapped
- Basement: None
- Number of fireplaces: 1
- Fireplace features: 1, Gas, Living Room
Interior area
- Total structure area: 2,490
- Total interior livable area: 2,490 sqft
Property
Parking
- Total spaces: 3
- Parking features: Attached, Garage Door Opener, 3 car
- Attached garage spaces: 3
Features
- Levels: 1 Story
- Stories: 1
- Patio & porch: Patio/Covered
- Exterior features: Irrigation
Lot
- Size: 10,018 sqft
- Dimensions: 105 x 95
- Features: Plat Map - Recorded, Professionally Landscaped
Details
- Parcel number: 127982130000008
- Zoning description: Residential
Construction
Type & style
- Home type: SingleFamily
- Property subtype: Single Family Residence
Materials
- Stucco, Trim - Rock
- Foundation: Concrete, Crawl Space
- Roof: Comp Shingle
Condition
- New Construction
- New construction: Yes
- Year built: 2023
Utilities & green energy
- Water: Public
- Utilities for property: Sewer Connected
Community & neighborhood
Location
- Region: Richland
- Subdivision: Walnut Heights
Other
Other facts
- Listing terms: Cash,Conventional,VA Loan
- Road surface type: Paved
Price history
| Date | Event | Price |
|---|---|---|
| 3/29/2024 | Sold | $759,000$305/sqft |
Source: | ||
| 3/6/2024 | Listed for sale | $759,000$305/sqft |
Source: | ||
| 2/24/2024 | Pending sale | $759,000$305/sqft |
Source: | ||
| 2/21/2024 | Listed for sale | $759,000$305/sqft |
Source: | ||
| 1/24/2024 | Listing removed | -- |
Source: | ||
Public tax history
| Year | Property taxes | Tax assessment |
|---|---|---|
| 2024 | $7,245 +2.1% | $777,610 +2.7% |
| 2023 | $7,094 +723.1% | $757,240 +790.9% |
| 2022 | $862 | $85,000 |
Find assessor info on the county website
Neighborhood: 99352
Nearby schools
GreatSchools rating
- 8/10Orchard ElementaryGrades: PK-5Distance: 0.8 mi
- 7/10Leona Libby Middle SchoolGrades: 6-8Distance: 3.9 mi
- 7/10Richland High SchoolGrades: 9-12Distance: 2.7 mi
Schools provided by the listing agent
- District: Richland
Source: PACMLS. This data may not be complete. We recommend contacting the local school district to confirm school assignments for this home.

Get pre-qualified for a loan
At Zillow Home Loans, we can pre-qualify you in as little as 5 minutes with no impact to your credit score.An equal housing lender. NMLS #10287.
