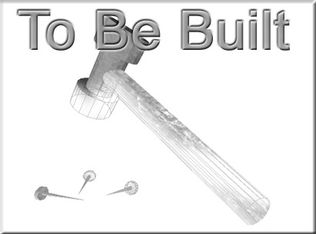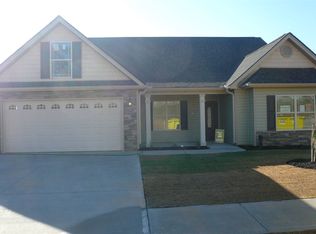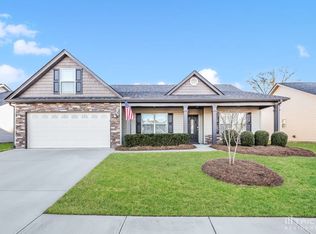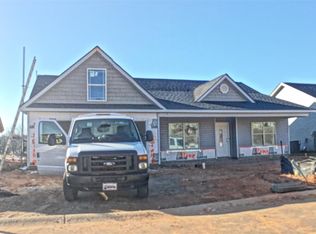Sold-in house
$350,000
742 Maya St, Boiling Springs, SC 29316
5beds
2,335sqft
Single Family Residence
Built in 2018
7,405.2 Square Feet Lot
$356,500 Zestimate®
$150/sqft
$2,292 Estimated rent
Home value
$356,500
$332,000 - $381,000
$2,292/mo
Zestimate® history
Loading...
Owner options
Explore your selling options
What's special
Are you looking for a 5 Bedroom Home in Boiling Springs? Then look no further! This home has 5 (five!) true bedrooms with 4 upstairs and the Owner's Suite on the Main Level! The 4 BR upstairs have carpet and share a full bathroom. The Main Level BR has a large bathroom with dual vanities, separate shower, & a garden tub. The main floor also has a 1/2 bath, formal dining room, living room with a gas fireplace, and a kitchen with a walk-in pantry! Separate Laundry room which leads to a 2-car garage! The kitchen and all 3 baths have granite counters. But wait, there's more! There is a rear covered patio that overlooks a beautifully fenced backyard! The privacy fence has a scalloped finish, and the yard provides a peaceful escape from the cares of the world! Glen Lake is a gated community in the heart of Boiling Springs - convenient to dining, shopping, I-85, I-26 - that offers owners the use of a pond, pool, clubhouse, and playground. There is something for everyone in Glen Lake!
Zillow last checked: 8 hours ago
Listing updated: June 23, 2025 at 06:01pm
Listed by:
Jeremy S Wood 864-436-1768,
SC NC REALTY
Bought with:
Charlene A Panek, SC
Coldwell Banker Caine
Source: SAR,MLS#: 320511
Facts & features
Interior
Bedrooms & bathrooms
- Bedrooms: 5
- Bathrooms: 3
- Full bathrooms: 2
- 1/2 bathrooms: 1
- Main level bathrooms: 1
- Main level bedrooms: 1
Heating
- Heat Pump, Varies by Unit, Electricity
Cooling
- Central Air, Electricity
Appliances
- Included: Range, Dishwasher, Microwave, Electric Water Heater
- Laundry: 1st Floor, Walk-In, Washer Hookup, Electric Dryer Hookup
Features
- Ceiling Fan(s), Cathedral Ceiling(s), Tray Ceiling(s), Fireplace, Soaking Tub, Laminate Counters, Entrance Foyer, Walk-In Pantry
- Flooring: Carpet, Laminate, Hardwood
- Has basement: No
- Has fireplace: Yes
- Fireplace features: Gas Log
Interior area
- Total interior livable area: 2,335 sqft
- Finished area above ground: 2,335
- Finished area below ground: 0
Property
Parking
- Total spaces: 2
- Parking features: Garage, 2 Car Attached, Driveway, Attached Garage
- Attached garage spaces: 2
- Has uncovered spaces: Yes
Features
- Levels: Two
- Patio & porch: Patio
- Pool features: Community
Lot
- Size: 7,405 sqft
- Features: Level
- Topography: Level
Details
- Parcel number: 2510096300
Construction
Type & style
- Home type: SingleFamily
- Architectural style: Traditional
- Property subtype: Single Family Residence
Materials
- Brick Veneer, Vinyl Siding
- Foundation: Slab
- Roof: Architectural
Condition
- New construction: No
- Year built: 2018
Utilities & green energy
- Electric: Duke
- Gas: Prince
- Sewer: Public Sewer
- Water: Public, Spartanbur
Community & neighborhood
Community
- Community features: Common Areas, Pool
Location
- Region: Boiling Springs
- Subdivision: Glen Lake
HOA & financial
HOA
- Has HOA: Yes
- HOA fee: $750 annually
- Amenities included: Recreation Facilities
- Services included: Common Area
Price history
| Date | Event | Price |
|---|---|---|
| 6/20/2025 | Sold | $350,000$150/sqft |
Source: | ||
| 4/22/2025 | Pending sale | $350,000$150/sqft |
Source: | ||
| 4/7/2025 | Price change | $350,000-6.7%$150/sqft |
Source: | ||
| 3/30/2025 | Price change | $375,000-2.6%$161/sqft |
Source: | ||
| 2/25/2025 | Listed for sale | $385,000+68.1%$165/sqft |
Source: | ||
Public tax history
| Year | Property taxes | Tax assessment |
|---|---|---|
| 2025 | -- | $10,534 |
| 2024 | $1,762 +0.7% | $10,534 |
| 2023 | $1,749 | $10,534 +15% |
Find assessor info on the county website
Neighborhood: 29316
Nearby schools
GreatSchools rating
- 9/10Sugar Ridge ElementaryGrades: PK-5Distance: 2.7 mi
- 7/10Boiling Springs Middle SchoolGrades: 6-8Distance: 3.3 mi
- 7/10Boiling Springs High SchoolGrades: 9-12Distance: 1.9 mi
Schools provided by the listing agent
- Elementary: 2-Sugar Ridge
- Middle: 2-Boiling Springs
- High: 2-Boiling Springs
Source: SAR. This data may not be complete. We recommend contacting the local school district to confirm school assignments for this home.
Get a cash offer in 3 minutes
Find out how much your home could sell for in as little as 3 minutes with a no-obligation cash offer.
Estimated market value
$356,500
Get a cash offer in 3 minutes
Find out how much your home could sell for in as little as 3 minutes with a no-obligation cash offer.
Estimated market value
$356,500



