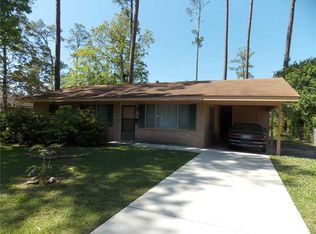Closed
Price Unknown
742 Michigan Ave, Slidell, LA 70458
4beds
2,452sqft
Single Family Residence
Built in 1961
0.26 Acres Lot
$209,500 Zestimate®
$--/sqft
$2,371 Estimated rent
Maximize your home sale
Get more eyes on your listing so you can sell faster and for more.
Home value
$209,500
$191,000 - $230,000
$2,371/mo
Zestimate® history
Loading...
Owner options
Explore your selling options
What's special
Welcome to your dream property—a solid, well-maintained home brimming with potential! Nestled on an oversized corner lot, this versatile gem offers endless possibilities. Whether you're looking to convert it into a double with its separate entrance and ample parking or envision a vibrant ballet or art studio, this space is ready to bring your vision to life. Inside, you'll find terrazzo flooring throughout, lending a touch of elegance and easy maintenance. The home boasts new windows, complemented by storm windows, ensuring energy efficiency and comfort year-round. The large covered back porch invites you to relax and enjoy the serene surroundings, while an array of fruit trees adds a touch of nature's bounty. With very low flood insurance, this property not only offers peace of mind but also a unique opportunity to create your perfect haven. Don't miss out on this rare find!
Zillow last checked: 8 hours ago
Listing updated: May 15, 2025 at 04:53pm
Listed by:
Lauren Dunaway 985-246-9773,
ABEK Real Estate
Bought with:
Sheina Lassalle, 995690850
ABEK Real Estate
Source: GSREIN,MLS#: 2470750
Facts & features
Interior
Bedrooms & bathrooms
- Bedrooms: 4
- Bathrooms: 3
- Full bathrooms: 2
- 1/2 bathrooms: 1
Primary bedroom
- Level: Lower
- Dimensions: 12.2x12.1
Bedroom
- Level: Lower
- Dimensions: 12.2x11.2
Bedroom
- Level: Lower
- Dimensions: 9.4x8.7
Bathroom
- Level: Lower
- Dimensions: 8x6.4
Bathroom
- Level: Lower
- Dimensions: 12.1x5
Bonus room
- Level: Lower
- Dimensions: 34.3x18.4
Breakfast room nook
- Level: Lower
- Dimensions: 9.4x7.5
Dining room
- Level: Lower
- Dimensions: 15x9.6
Kitchen
- Level: Lower
- Dimensions: 9.6x7.5
Laundry
- Level: Lower
- Dimensions: 7x3
Living room
- Level: Lower
- Dimensions: 17x12.7
Heating
- Central
Cooling
- Central Air, 1 Unit
Appliances
- Included: Dishwasher, Oven, Range
Features
- Has fireplace: No
- Fireplace features: None
Interior area
- Total structure area: 3,054
- Total interior livable area: 2,452 sqft
Property
Parking
- Parking features: Three or more Spaces
Accessibility
- Accessibility features: Accessibility Features
Features
- Levels: One
- Stories: 1
- Patio & porch: Concrete, Covered, Porch
- Exterior features: Fence, Porch
- Pool features: None
Lot
- Size: 0.26 Acres
- Dimensions: 80 x 141
- Features: Corner Lot, City Lot, Oversized Lot
Details
- Additional structures: Shed(s)
- Parcel number: 88049
- Special conditions: None
Construction
Type & style
- Home type: SingleFamily
- Architectural style: Traditional
- Property subtype: Single Family Residence
Materials
- Brick, Wood Siding
- Foundation: Slab
- Roof: Shingle
Condition
- Very Good Condition
- Year built: 1961
Utilities & green energy
- Sewer: Public Sewer
- Water: Public
Community & neighborhood
Security
- Security features: Closed Circuit Camera(s)
Location
- Region: Slidell
- Subdivision: Brugier
Price history
| Date | Event | Price |
|---|---|---|
| 5/14/2025 | Sold | -- |
Source: | ||
| 4/4/2025 | Contingent | $234,900$96/sqft |
Source: | ||
| 2/25/2025 | Price change | $234,900-4.1%$96/sqft |
Source: | ||
| 1/10/2025 | Price change | $244,900-2%$100/sqft |
Source: | ||
| 10/7/2024 | Listed for sale | $249,900$102/sqft |
Source: | ||
Public tax history
| Year | Property taxes | Tax assessment |
|---|---|---|
| 2024 | $1,094 -6.4% | $13,615 +3.8% |
| 2023 | $1,169 | $13,115 |
| 2022 | $1,169 +41.4% | $13,115 |
Find assessor info on the county website
Neighborhood: 70458
Nearby schools
GreatSchools rating
- 3/10Florida Avenue Elementary SchoolGrades: PK-6Distance: 0.2 mi
- 4/10Slidell Junior High SchoolGrades: 7-8Distance: 0.4 mi
- 5/10Slidell High SchoolGrades: 9-12Distance: 0.3 mi
Sell for more on Zillow
Get a free Zillow Showcase℠ listing and you could sell for .
$209,500
2% more+ $4,190
With Zillow Showcase(estimated)
$213,690