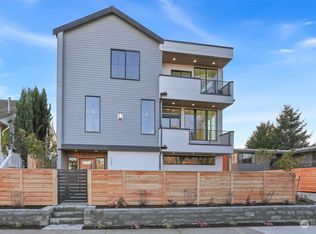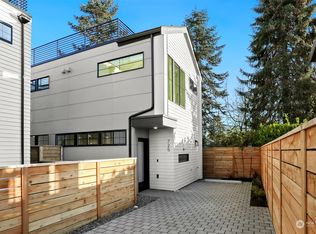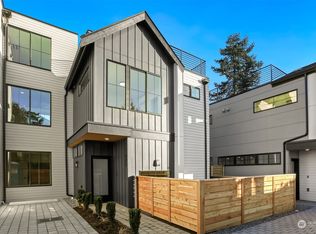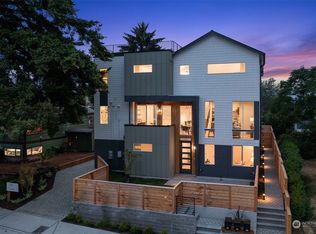Sold
Listed by:
Shahrzad Barouti,
Skyline Properties, Inc.,
Bev Watson,
RE/MAX Eastside Brokers, Inc.
Bought with: ZNonMember-Office-MLS
$1,175,000
742 N 90th Street, Seattle, WA 98103
4beds
2,180sqft
Single Family Residence
Built in 1918
4,896.14 Square Feet Lot
$1,162,900 Zestimate®
$539/sqft
$4,686 Estimated rent
Home value
$1,162,900
$1.07M - $1.27M
$4,686/mo
Zestimate® history
Loading...
Owner options
Explore your selling options
What's special
Completely remodeled to the studs with all permits! This stunning 4-bedroom, 3.75-bath home offers modern luxury and functionality. The main level features a primary suite, two additional bedrooms, and a guest powder room, while the upper-level master suite includes a bonus flex space, perfect for an office or home gym (not included in the square footage!). A dedicated office space upstairs adds even more versatility. Two AC units: one downstairs, one upstairs. For added value, enjoy the detached 330 sqft studio unit with its own kitchen, bathroom, laundry, and private entrance, ideal for a home office, guest suite, or rental income! Thoughtfully designed with high-end finishes, this home is move-in ready and offers endless possibilities.
Zillow last checked: 8 hours ago
Listing updated: June 02, 2025 at 04:01am
Listed by:
Shahrzad Barouti,
Skyline Properties, Inc.,
Bev Watson,
RE/MAX Eastside Brokers, Inc.
Bought with:
Non Member ZDefault
ZNonMember-Office-MLS
Source: NWMLS,MLS#: 2343410
Facts & features
Interior
Bedrooms & bathrooms
- Bedrooms: 4
- Bathrooms: 5
- Full bathrooms: 1
- 3/4 bathrooms: 3
- 1/2 bathrooms: 1
- Main level bathrooms: 3
- Main level bedrooms: 3
Primary bedroom
- Level: Main
Bedroom
- Level: Main
Bedroom
- Level: Main
Bathroom three quarter
- Level: Main
Bathroom three quarter
- Level: Main
Bathroom three quarter
- Level: Split
Other
- Level: Main
Dining room
- Level: Main
Entry hall
- Level: Main
Kitchen with eating space
- Level: Main
Living room
- Level: Main
Other
- Level: Split
Heating
- Fireplace, Baseboard, Heat Pump, Electric, Natural Gas
Cooling
- Ductless, Heat Pump
Appliances
- Included: Dishwasher(s), Disposal, Microwave(s), Refrigerator(s), Garbage Disposal, Water Heater: Electric, Water Heater Location: Attic& inside the closet
Features
- Dining Room
- Flooring: Vinyl Plank
- Doors: French Doors
- Windows: Skylight(s)
- Basement: None
- Number of fireplaces: 1
- Fireplace features: Electric, Main Level: 1, Fireplace
Interior area
- Total structure area: 2,180
- Total interior livable area: 2,180 sqft
Property
Parking
- Parking features: Driveway
Features
- Levels: Two
- Stories: 2
- Entry location: Main
- Patio & porch: Dining Room, Fireplace, French Doors, Skylight(s), Water Heater
Lot
- Size: 4,896 sqft
- Features: Curbs, Sidewalk, Deck, Fenced-Partially, Gas Available, Patio
- Topography: Level
Details
- Parcel number: 3126049073
- Zoning description: Jurisdiction: City
- Special conditions: Standard
Construction
Type & style
- Home type: SingleFamily
- Property subtype: Single Family Residence
Materials
- Wood Siding, Wood Products
- Foundation: Poured Concrete
- Roof: Composition
Condition
- Year built: 1918
- Major remodel year: 2024
Utilities & green energy
- Sewer: Available
- Water: Public
Community & neighborhood
Location
- Region: Seattle
- Subdivision: Greenwood
Other
Other facts
- Listing terms: Cash Out,Conventional,FHA,VA Loan
- Cumulative days on market: 21 days
Price history
| Date | Event | Price |
|---|---|---|
| 9/3/2025 | Listing removed | $1,149$1/sqft |
Source: Zillow Rentals | ||
| 8/20/2025 | Listed for rent | $1,149-74.5%$1/sqft |
Source: Zillow Rentals | ||
| 8/18/2025 | Listing removed | $4,500$2/sqft |
Source: Zillow Rentals | ||
| 8/5/2025 | Listed for rent | $4,500$2/sqft |
Source: Zillow Rentals | ||
| 8/4/2025 | Listing removed | $4,500$2/sqft |
Source: Zillow Rentals | ||
Public tax history
| Year | Property taxes | Tax assessment |
|---|---|---|
| 2024 | $7,432 -1.2% | $733,000 -4.9% |
| 2023 | $7,523 +2% | $771,000 -8.8% |
| 2022 | $7,372 +555.2% | $845,000 +178% |
Find assessor info on the county website
Neighborhood: Greenwood
Nearby schools
GreatSchools rating
- 8/10Daniel Bagley Elementary SchoolGrades: K-5Distance: 0.6 mi
- 9/10Robert Eagle Staff Middle SchoolGrades: 6-8Distance: 0.4 mi
- 8/10Ingraham High SchoolGrades: 9-12Distance: 2.3 mi

Get pre-qualified for a loan
At Zillow Home Loans, we can pre-qualify you in as little as 5 minutes with no impact to your credit score.An equal housing lender. NMLS #10287.
Sell for more on Zillow
Get a free Zillow Showcase℠ listing and you could sell for .
$1,162,900
2% more+ $23,258
With Zillow Showcase(estimated)
$1,186,158


