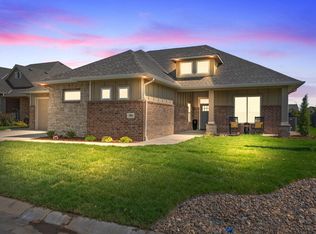Sold
Price Unknown
742 N Firefly St, Wichita, KS 67235
3beds
1,948sqft
Patio Home
Built in 2018
8,712 Square Feet Lot
$517,500 Zestimate®
$--/sqft
$2,131 Estimated rent
Home value
$517,500
$471,000 - $564,000
$2,131/mo
Zestimate® history
Loading...
Owner options
Explore your selling options
What's special
This beautiful custom-built patio home on a lake lot boasts luxury features and designer finishes at every turn. A stunning entry foyer with lighted barrel ceiling welcomes you into a great room with stone fireplace, beamed ceilings and electric window coverings. The kitchen design will bring out your inner chef with large island, gas cooktop, pull out shelves in the kitchen and large pantry with space for all your culinary needs. Retreat to the primary suite complete with lighted coffer ceiling, separate vanities, tiled shower, spacious and access to the laundry room for added convenience. Enjoy your morning coffee or evening cocktail on covered screened patio with shading and peaceful lake views. The additional patio is perfect for grilling. Unfinished basement with 8’ ceiling gives you flexibility to finish more living space and lots of storage. The 3 car garage is insulated and includes a mini split system. HOA dues include lawn care, snow removal, pool, and clubhouse. Schedule your showing today!
Zillow last checked: 8 hours ago
Listing updated: July 09, 2025 at 08:04pm
Listed by:
Troy Simmons 316-250-4293,
J Russell Real Estate,
Ashley Simmons 316-680-5247,
J Russell Real Estate
Source: SCKMLS,MLS#: 654282
Facts & features
Interior
Bedrooms & bathrooms
- Bedrooms: 3
- Bathrooms: 2
- Full bathrooms: 2
Primary bedroom
- Description: Carpet
- Level: Main
- Area: 224
- Dimensions: 16’x14’
Bedroom
- Description: Carpet
- Level: Main
- Area: 132
- Dimensions: 11’x12’
Bedroom
- Description: Carpet
- Level: Main
- Area: 1276
- Dimensions: 11’6”x11’
Dining room
- Description: Luxury Vinyl
- Level: Main
- Dimensions: 11’4
Kitchen
- Description: Luxury Vinyl
- Level: Main
- Area: 1482
- Dimensions: 13’x11’4”
Laundry
- Description: Luxury Vinyl
- Level: Main
- Area: 40
- Dimensions: 5’x8’
Living room
- Description: Luxury Vinyl
- Level: Main
- Area: 2992
- Dimensions: 17’x17’6”
Heating
- Forced Air, Natural Gas
Cooling
- Central Air, Electric
Appliances
- Included: Dishwasher, Disposal, Microwave, Range, Humidifier
- Laundry: Main Level, 220 equipment, Sink
Features
- Ceiling Fan(s), Walk-In Closet(s)
- Windows: Window Coverings-All
- Basement: Unfinished
- Number of fireplaces: 1
- Fireplace features: One, Living Room, Gas, Insert, Decorative, Glass Doors
Interior area
- Total interior livable area: 1,948 sqft
- Finished area above ground: 1,948
- Finished area below ground: 0
Property
Parking
- Total spaces: 3
- Parking features: Attached, Garage Door Opener, Oversized
- Garage spaces: 3
Accessibility
- Accessibility features: Handicap Accessible Exterior, Handicap Accessible Interior
Features
- Levels: One
- Stories: 1
- Patio & porch: Patio, Covered, Screened
- Exterior features: Guttering - ALL, Sprinkler System, Zero Step Entry
- Pool features: Community
- Waterfront features: Waterfront
Lot
- Size: 8,712 sqft
Details
- Parcel number: 201730871461304306010.01
Construction
Type & style
- Home type: SingleFamily
- Architectural style: Ranch
- Property subtype: Patio Home
Materials
- Frame w/Less than 50% Mas
- Foundation: Full, Day Light
- Roof: Composition
Condition
- Year built: 2018
Details
- Builder name: H&H Homebuilders
Utilities & green energy
- Gas: Natural Gas Available
- Utilities for property: Sewer Available, Natural Gas Available, Public
Community & neighborhood
Security
- Security features: Security System
Community
- Community features: Clubhouse, Lake, Add’l Dues May Apply
Location
- Region: Wichita
- Subdivision: CASTLEGATE
HOA & financial
HOA
- Has HOA: Yes
- HOA fee: $2,160 annually
- Services included: Maintenance Grounds, Snow Removal, Gen. Upkeep for Common Ar
Other
Other facts
- Ownership: Trust
- Road surface type: Paved
Price history
Price history is unavailable.
Public tax history
| Year | Property taxes | Tax assessment |
|---|---|---|
| 2024 | $7,640 | $51,762 |
| 2023 | -- | $51,762 |
| 2022 | $7,194 | -- |
Find assessor info on the county website
Neighborhood: 67235
Nearby schools
GreatSchools rating
- 8/10Apollo Elementary SchoolGrades: PK-4Distance: 2.8 mi
- 5/10Dwight D. Eisenhower Middle SchoolGrades: 7-8Distance: 2.6 mi
- 9/10Eisenhower High SchoolGrades: 9-12Distance: 3 mi
Schools provided by the listing agent
- Elementary: Apollo
- Middle: Dwight D. Eisenhower
- High: Dwight D. Eisenhower
Source: SCKMLS. This data may not be complete. We recommend contacting the local school district to confirm school assignments for this home.
