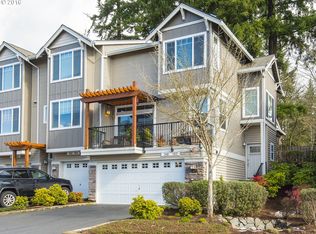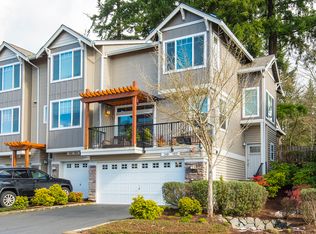Sold
$352,500
742 NW 118th Ave APT 102, Portland, OR 97229
2beds
1,215sqft
Residential, Condominium, Townhouse
Built in 2007
-- sqft lot
$352,400 Zestimate®
$290/sqft
$2,308 Estimated rent
Home value
$352,400
$335,000 - $370,000
$2,308/mo
Zestimate® history
Loading...
Owner options
Explore your selling options
What's special
This stunning updated townhouse in NW Portland's Timberland Reserve community is in a premier location that offers privacy & gorgeous views! Numerous updates include: NEW Furnace, NEW Water Heater, NEW kitchen featuring custom beechwood cabinets, slab quartz countertops with subway tile backsplash, new sink & faucet, stainless steel refrigerator & dishwasher. The spacious floor plan includes 1,215 SF, 2 Bedrooms, 2 1/2 Baths, high ceilings & desirable west-facing exposure to take in the sunset views. The cozy living room features a fireplace with a NEW surround and slider leads to a private back patio. NEW Luxury vinyl plank floors throughout the main level, NEW carpeting on the stairs, NEW LG washer/dryer, and fresh paint make this unit move-in ready. The primary suite offers coast range & sunset views, while the second bedroom looks out to the trees. The tandem 2-car garage includes additional flex space for storage. Conveniently located near Market of Choice and all that Timberland Town Center has to offer, Hi-tech corridor / Nike / St Vincent Hospital + nearby trail system. Amazing!
Zillow last checked: 8 hours ago
Listing updated: December 18, 2025 at 09:28am
Listed by:
Jessica Corcoran 503-953-3947,
ELEETE Real Estate,
Wendy Abraibesh 503-957-6262,
ELEETE Real Estate
Bought with:
Michael Rohrig, 200112006
eXp Realty, LLC
Source: RMLS (OR),MLS#: 119869088
Facts & features
Interior
Bedrooms & bathrooms
- Bedrooms: 2
- Bathrooms: 3
- Full bathrooms: 2
- Partial bathrooms: 1
- Main level bathrooms: 1
Primary bedroom
- Features: Closet, Engineered Hardwood, Suite
- Level: Upper
- Area: 143
- Dimensions: 13 x 11
Bedroom 2
- Features: Closet, Engineered Hardwood
- Level: Upper
- Area: 144
- Dimensions: 12 x 12
Dining room
- Features: High Ceilings
- Level: Main
- Area: 110
- Dimensions: 11 x 10
Kitchen
- Features: Dishwasher, Disposal, Gas Appliances, Free Standing Range, Free Standing Refrigerator, High Ceilings, Quartz
- Level: Main
- Area: 140
- Width: 10
Living room
- Features: Fireplace, Patio, Sliding Doors, High Ceilings
- Level: Main
- Area: 165
- Dimensions: 15 x 11
Heating
- Forced Air, Fireplace(s)
Cooling
- Central Air
Appliances
- Included: Dishwasher, Disposal, Free-Standing Gas Range, Free-Standing Refrigerator, Microwave, Stainless Steel Appliance(s), Washer/Dryer, Gas Appliances, Free-Standing Range, Gas Water Heater
- Laundry: Laundry Room
Features
- Floor 3rd, High Ceilings, Quartz, Soaking Tub, Closet, Suite, Tile
- Flooring: Engineered Hardwood, Tile
- Doors: Sliding Doors
- Windows: Double Pane Windows, Vinyl Frames
- Basement: None
- Number of fireplaces: 1
- Fireplace features: Gas
Interior area
- Total structure area: 1,215
- Total interior livable area: 1,215 sqft
Property
Parking
- Total spaces: 1
- Parking features: Off Street, Garage Door Opener, Tandem, Tuck Under
- Garage spaces: 1
Features
- Stories: 3
- Patio & porch: Patio
- Has view: Yes
- View description: Territorial
Details
- Parcel number: R2157514
- Zoning: 149
Construction
Type & style
- Home type: Townhouse
- Property subtype: Residential, Condominium, Townhouse
Materials
- Cement Siding, Vinyl Siding
- Foundation: Slab
- Roof: Composition
Condition
- Updated/Remodeled
- New construction: No
- Year built: 2007
Utilities & green energy
- Gas: Gas
- Sewer: Public Sewer
- Water: Public
Community & neighborhood
Security
- Security features: Fire Sprinkler System
Location
- Region: Portland
- Subdivision: Timberland
HOA & financial
HOA
- Has HOA: Yes
- HOA fee: $535 monthly
- Amenities included: All Landscaping, Commons, Exterior Maintenance, Insurance
Other
Other facts
- Listing terms: Cash,Conventional,FHA,VA Loan
- Road surface type: Paved
Price history
| Date | Event | Price |
|---|---|---|
| 12/17/2025 | Sold | $352,500-2.1%$290/sqft |
Source: | ||
| 12/2/2025 | Pending sale | $360,000$296/sqft |
Source: | ||
| 10/30/2025 | Price change | $360,000-5.2%$296/sqft |
Source: | ||
| 9/25/2025 | Listed for sale | $379,900$313/sqft |
Source: | ||
| 9/17/2025 | Pending sale | $379,900$313/sqft |
Source: | ||
Public tax history
| Year | Property taxes | Tax assessment |
|---|---|---|
| 2025 | $5,595 +4.1% | $254,690 +3% |
| 2024 | $5,374 +5.9% | $247,280 +3% |
| 2023 | $5,074 +4.5% | $240,080 +3% |
Find assessor info on the county website
Neighborhood: Cedar Mill
Nearby schools
GreatSchools rating
- 8/10Cedar Mill Elementary SchoolGrades: K-5Distance: 0.6 mi
- 9/10Tumwater Middle SchoolGrades: 6-8Distance: 0.1 mi
- 9/10Sunset High SchoolGrades: 9-12Distance: 1.2 mi
Schools provided by the listing agent
- Elementary: Cedar Mill
- Middle: Tumwater
- High: Sunset
Source: RMLS (OR). This data may not be complete. We recommend contacting the local school district to confirm school assignments for this home.
Get a cash offer in 3 minutes
Find out how much your home could sell for in as little as 3 minutes with a no-obligation cash offer.
Estimated market value
$352,400
Get a cash offer in 3 minutes
Find out how much your home could sell for in as little as 3 minutes with a no-obligation cash offer.
Estimated market value
$352,400

