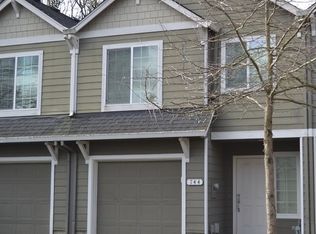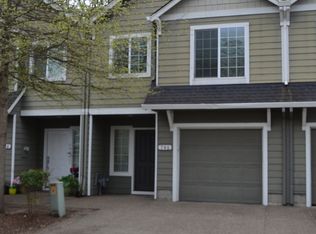Lovely Townhouse close distance to town, restaurants, shopping in quaint Canby. Near Bus line and schools. Plenty of room in this Open floor plan with over 1500 sq ft. Landscaped fenced yard. Common area playground. Very private and quiet area. Attached garage. AC for these hot summer nights. Laundry room upstairs. Large Master suite with 4 closets!
This property is off market, which means it's not currently listed for sale or rent on Zillow. This may be different from what's available on other websites or public sources.

