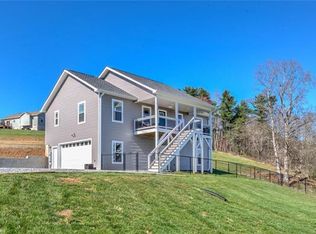Closed
$489,000
742 Old State Highway 20, Alexander, NC 28701
3beds
1,964sqft
Single Family Residence
Built in 2017
0.81 Acres Lot
$483,900 Zestimate®
$249/sqft
$2,817 Estimated rent
Home value
$483,900
$436,000 - $537,000
$2,817/mo
Zestimate® history
Loading...
Owner options
Explore your selling options
What's special
Located in scenic Alexander, this one has it all. Fully fenced yard with smaller fenced area within that is accessed of the front deck. Park on concrete drive or utilize the 2-car basement garage. A large open deck wraps around to the covered front porch with access off both ends. Step inside & appreciate the open floorplan living/dining/kitchen area. Dining area has a sliding door to access the deck, making grilling out or entertaining easy. Kitchen has plenty of cabinets and a breakfast bar and all kitchen appliances convey. Laundry closet is off the hallway and Primary Bedroom features an en-suite bath. 2nd full bath on main level plus 2 additional bedrooms. Take the stairs to the finished basement level which features a large bonus room and closets, plus an additional spacious full bathroom. Basement is heated/cooled by mini-split system. Direct access to garage from finished area. See video: https://listings.wncrealestatephotography.com/videos/0196b376-7549-7262-aca5-23f329f9a07d
Zillow last checked: 8 hours ago
Listing updated: October 23, 2025 at 12:54pm
Listing Provided by:
David Plyler davidplyler@lussorealty.com,
Lusso Realty
Bought with:
Ryan McCullough
Nest Realty Asheville
Source: Canopy MLS as distributed by MLS GRID,MLS#: 4249395
Facts & features
Interior
Bedrooms & bathrooms
- Bedrooms: 3
- Bathrooms: 3
- Full bathrooms: 3
- Main level bedrooms: 3
Primary bedroom
- Level: Main
Bedroom s
- Level: Main
Bedroom s
- Level: Main
Bedroom s
- Level: Main
Bathroom full
- Level: Main
Bathroom full
- Level: Main
Bathroom full
- Level: Basement
Bonus room
- Level: Basement
Dining area
- Level: Main
Kitchen
- Level: Main
Living room
- Level: Main
Heating
- Ductless, Heat Pump
Cooling
- Ceiling Fan(s), Central Air, Ductless, Heat Pump
Appliances
- Included: Dishwasher, Electric Oven, Electric Range, Electric Water Heater, Microwave, Refrigerator
- Laundry: Electric Dryer Hookup, In Hall, Laundry Closet, Main Level, Washer Hookup
Features
- Attic Other
- Flooring: Carpet, Laminate, Tile, Wood
- Basement: Basement Garage Door,Daylight,Exterior Entry,Finished,Interior Entry,Walk-Out Access
- Attic: Other
Interior area
- Total structure area: 1,352
- Total interior livable area: 1,964 sqft
- Finished area above ground: 1,352
- Finished area below ground: 612
Property
Parking
- Total spaces: 2
- Parking features: Basement, Driveway, Garage Faces Side
- Garage spaces: 2
- Has uncovered spaces: Yes
Features
- Levels: One
- Stories: 1
- Patio & porch: Covered, Deck, Front Porch, Porch
- Fencing: Chain Link,Fenced,Full
- Waterfront features: None, Creek
Lot
- Size: 0.81 Acres
Details
- Additional structures: Shed(s)
- Parcel number: 971230926500000
- Zoning: OU
- Special conditions: Standard
- Horse amenities: None
Construction
Type & style
- Home type: SingleFamily
- Architectural style: Traditional
- Property subtype: Single Family Residence
Materials
- Vinyl
Condition
- New construction: No
- Year built: 2017
Utilities & green energy
- Sewer: Septic Installed
- Water: Well
- Utilities for property: Electricity Connected
Community & neighborhood
Community
- Community features: None
Location
- Region: Alexander
- Subdivision: None
Other
Other facts
- Listing terms: Cash,Conventional,FHA,USDA Loan,VA Loan
- Road surface type: Concrete, Gravel, Paved
Price history
| Date | Event | Price |
|---|---|---|
| 9/30/2025 | Sold | $489,000$249/sqft |
Source: | ||
| 8/21/2025 | Price change | $489,000-2%$249/sqft |
Source: | ||
| 8/1/2025 | Listed for sale | $499,000+8.5%$254/sqft |
Source: | ||
| 10/13/2023 | Sold | $460,000-4.2%$234/sqft |
Source: | ||
| 8/18/2023 | Price change | $480,000-3%$244/sqft |
Source: | ||
Public tax history
| Year | Property taxes | Tax assessment |
|---|---|---|
| 2024 | $2,276 +18.3% | $307,800 +15.2% |
| 2023 | $1,924 +9.1% | $267,200 |
| 2022 | $1,764 | $267,200 |
Find assessor info on the county website
Neighborhood: 28701
Nearby schools
GreatSchools rating
- 1/10Eblen Intermediate SchoolGrades: 5-6Distance: 4.4 mi
- 6/10Clyde A Erwin Middle SchoolGrades: 7-8Distance: 4.2 mi
- 3/10Clyde A Erwin HighGrades: PK,9-12Distance: 4.3 mi
Schools provided by the listing agent
- Elementary: Leicester/Eblen
- Middle: Clyde A Erwin
- High: Clyde A Erwin
Source: Canopy MLS as distributed by MLS GRID. This data may not be complete. We recommend contacting the local school district to confirm school assignments for this home.

Get pre-qualified for a loan
At Zillow Home Loans, we can pre-qualify you in as little as 5 minutes with no impact to your credit score.An equal housing lender. NMLS #10287.
