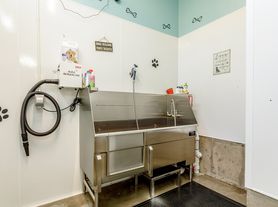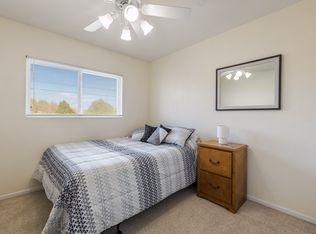Available Immediately!
This charming 4-bedroom, 3-bath single-family home offers comfortable living in a truly convenient Longmont location. Flexible lease options available choose a 7.5-month or 19-month lease, with a rent adjustment after the initial 7.5 months.
The open floor plan features a bright living room, spacious kitchen, and a primary suite with a walk-in closet. Upstairs you'll find three bedrooms and one full bath, while the finished basement provides an additional bedroom, two full baths, large rec room, and extra storage perfect for guests, a home office, or hobby space.
Enjoy the fully fenced backyard with mature trees for added privacy, plus a two-car garage for parking and storage. The home sits in a quiet, well-loved neighborhood with a pocket park and common playground just steps away.
No smokers.
Note: this is not a furnished rental.
7.5 month lease beginning mid October 2025, ending June 1st, 2026
Or:
19.5 month lease beginning mid October 2025, ending June 1st, 2027 (there will be a rent adjustment starting June 1st, 2026 after the first 7.5 months)
Tenants are responsible for water, sewer, gas, electric, trash, and internet.
First month, last month, and security deposit due upon lease commencement.
House for rent
Accepts Zillow applications
$2,750/mo
742 Picket Ln, Longmont, CO 80504
4beds
1,945sqft
Price may not include required fees and charges.
Single family residence
Available now
Cats, dogs OK
Central air
In unit laundry
Attached garage parking
Forced air
What's special
Fully fenced backyardFinished basementTwo-car garageLarge rec roomSpacious kitchenExtra storageOpen floor plan
- 4 days |
- -- |
- -- |
Travel times
Facts & features
Interior
Bedrooms & bathrooms
- Bedrooms: 4
- Bathrooms: 3
- Full bathrooms: 3
Heating
- Forced Air
Cooling
- Central Air
Appliances
- Included: Dishwasher, Dryer, Microwave, Oven, Refrigerator, Washer
- Laundry: In Unit
Features
- Walk In Closet
- Flooring: Carpet, Hardwood, Tile
Interior area
- Total interior livable area: 1,945 sqft
Property
Parking
- Parking features: Attached
- Has attached garage: Yes
- Details: Contact manager
Features
- Exterior features: Electricity not included in rent, Garbage not included in rent, Gas not included in rent, Heating system: Forced Air, Internet not included in rent, Sewage not included in rent, Walk In Closet, Water not included in rent
Details
- Parcel number: 120535119011
Construction
Type & style
- Home type: SingleFamily
- Property subtype: Single Family Residence
Community & HOA
Location
- Region: Longmont
Financial & listing details
- Lease term: 1 Year
Price history
| Date | Event | Price |
|---|---|---|
| 10/15/2025 | Sold | $502,000-4.4%$258/sqft |
Source: | ||
| 10/15/2025 | Listed for rent | $2,750$1/sqft |
Source: Zillow Rentals | ||
| 10/4/2025 | Pending sale | $525,000$270/sqft |
Source: | ||
| 9/9/2025 | Listed for sale | $525,000+188.5%$270/sqft |
Source: | ||
| 10/11/2011 | Sold | $182,000-3.7%$94/sqft |
Source: Public Record | ||

