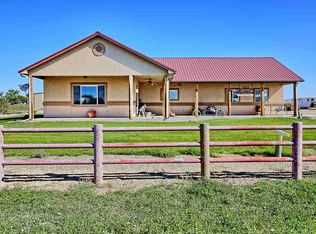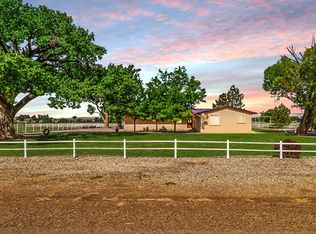Sold for $625,000
$625,000
742 R Rd, Mack, CO 81525
5beds
4baths
5,359sqft
Single Family Residence
Built in 1956
10.27 Acres Lot
$631,300 Zestimate®
$117/sqft
$4,558 Estimated rent
Home value
$631,300
$593,000 - $675,000
$4,558/mo
Zestimate® history
Loading...
Owner options
Explore your selling options
What's special
Not to be dramatic… but homes like this truly don’t come around often. If you’ve been holding out for something special - something with character, soul, and wide open skies - this is your moment. Welcome to your own private villa outside of the city bustle, where over 10 acres of serene land surround a one-of-a-kind home with serious Tuscan vibes. The stucco façade, arched entry, and a dreamy wraparound porch set the tone - think quiet mornings, golden hour sunsets, and uninterrupted stargazing. Now, let’s talk about views: they’re everywhere. This is nature at its best, and it's all yours. Need space for hobbies or toys? You’ve got it. There’s RV parking, a shed, and a shop ready for whatever adventures you’re into - whether that’s woodworking, four-wheeling, or just hiding from your inbox. Inside, the layout is inviting and flexible. The main living room flows effortlessly into a cozy dining space, anchored by a wood-burning fireplace. The kitchen is a beauty - with butcher block counters, a large island, some upgraded appliances, and easy access to the formal dining room for when you want to turn it up a notch. Upstairs, you’ll find three of the five bedrooms, including a spacious primary suite with a generous en suite bath - your personal retreat from the world. And don’t miss the basement! With a massive rec room, wet bar, fireplace, bedroom, and full bath, it’s practically its own wing of the house. This home has space to grow, room to breathe, and heart for days. Whether you're seeking quiet country living, space to entertain, or a magical mix of both - this home delivers. Let’s make your “someday” dream come true - come see it today.
Zillow last checked: 8 hours ago
Listing updated: August 25, 2025 at 12:07pm
Listed by:
KAREN SADLER 970-210-7888,
THE CHRISTI REECE GROUP
Bought with:
CHRISTIE HAYS
HAYS HOME GROUP, LLC
Source: GJARA,MLS#: 20252706
Facts & features
Interior
Bedrooms & bathrooms
- Bedrooms: 5
- Bathrooms: 4
Primary bedroom
- Level: Upper
- Dimensions: 15x18
Bedroom 2
- Level: Upper
- Dimensions: 11x10.5
Bedroom 3
- Level: Upper
- Dimensions: 11x11.5
Bedroom 4
- Level: Main
- Dimensions: 9.5x12.5
Bedroom 5
- Level: Basement
- Dimensions: 12.5x12.5
Dining room
- Level: Main
- Dimensions: 12.5x14.5
Family room
- Dimensions: N/A
Kitchen
- Level: Main
- Dimensions: 15x17.5
Laundry
- Level: Main
- Dimensions: 7x11.5
Living room
- Level: Main
- Dimensions: 15x18
Other
- Level: Basement
- Dimensions: 14.5x46
Heating
- Baseboard, Fireplace(s), Propane, Pellet Stove
Cooling
- Evaporative Cooling
Appliances
- Included: Built-In Oven, Dryer, Dishwasher, Electric Cooktop, Refrigerator, Trash Compactor, Washer
- Laundry: Laundry Room, Washer Hookup, Dryer Hookup
Features
- Wet Bar, Ceiling Fan(s), Separate/Formal Dining Room, Laminate Counters, Pantry, Upper Level Primary, Window Treatments, Programmable Thermostat
- Flooring: Brick, Hardwood, Tile
- Windows: Window Coverings
- Basement: Full,Finished
- Has fireplace: Yes
- Fireplace features: Basement, Living Room, Wood Burning
Interior area
- Total structure area: 5,359
- Total interior livable area: 5,359 sqft
Property
Parking
- Total spaces: 3
- Parking features: Attached, Garage, Garage Door Opener, RV Access/Parking
- Attached garage spaces: 3
Accessibility
- Accessibility features: None
Features
- Patio & porch: Covered, Deck, Open, Patio
- Exterior features: Shed, Workshop, Propane Tank - Leased
- Fencing: Wire
Lot
- Size: 10.27 Acres
- Dimensions: 517 x 1280
- Features: Irregular Lot, Landscaped, Mature Trees, Pasture
Details
- Additional structures: Shed(s)
- Parcel number: 268317300391
- Zoning description: AFT
- Horses can be raised: Yes
- Horse amenities: Horses Allowed
Construction
Type & style
- Home type: SingleFamily
- Architectural style: Two Story
- Property subtype: Single Family Residence
Materials
- Brick, Stucco, Wood Frame
- Roof: Rubber,Tile
Condition
- Year built: 1956
Utilities & green energy
- Sewer: Septic Tank
- Water: Public
Community & neighborhood
Location
- Region: Mack
- Subdivision: Area 27
HOA & financial
HOA
- Has HOA: No
- Services included: None
Other
Other facts
- Road surface type: Paved
Price history
| Date | Event | Price |
|---|---|---|
| 8/19/2025 | Sold | $625,000+4.2%$117/sqft |
Source: GJARA #20252706 Report a problem | ||
| 6/25/2025 | Pending sale | $600,000$112/sqft |
Source: GJARA #20252706 Report a problem | ||
| 6/19/2025 | Price change | $600,000-11.1%$112/sqft |
Source: GJARA #20252706 Report a problem | ||
| 6/10/2025 | Listed for sale | $675,000+21.6%$126/sqft |
Source: GJARA #20252706 Report a problem | ||
| 6/28/2024 | Sold | $555,000-14%$104/sqft |
Source: GJARA #20241020 Report a problem | ||
Public tax history
| Year | Property taxes | Tax assessment |
|---|---|---|
| 2025 | $1,452 +0.5% | $50,340 +102.3% |
| 2024 | $1,444 -32.8% | $24,880 -2.5% |
| 2023 | $2,150 -1.5% | $25,530 -18% |
Find assessor info on the county website
Neighborhood: 81525
Nearby schools
GreatSchools rating
- 8/10Loma Elementary SchoolGrades: PK-5Distance: 7.1 mi
- 4/10Fruita Middle SchoolGrades: 6-7Distance: 12.3 mi
- 7/10Fruita Monument High SchoolGrades: 10-12Distance: 13.6 mi
Schools provided by the listing agent
- Elementary: Loma
- Middle: Fruita
- High: Fruita Monument
Source: GJARA. This data may not be complete. We recommend contacting the local school district to confirm school assignments for this home.
Get pre-qualified for a loan
At Zillow Home Loans, we can pre-qualify you in as little as 5 minutes with no impact to your credit score.An equal housing lender. NMLS #10287.

