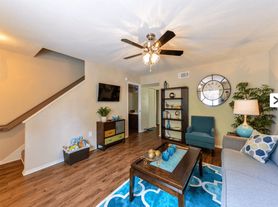$1,399
3 bd2.5 ba1202 sqft
Pointe South Townhomes
For Rent

Current housemates
0 maleCurrent pets
0 cats, 0 dogsPreferred new housemate
| Date | Event | Price |
|---|---|---|
| 7/17/2025 | Sold | $201,000+0.6%$126/sqft |
Source: | ||
| 6/6/2025 | Pending sale | $199,900$125/sqft |
Source: | ||
| 5/22/2025 | Listed for sale | $199,900+166.9%$125/sqft |
Source: | ||
| 6/17/1999 | Sold | $74,900$47/sqft |
Source: Public Record | ||