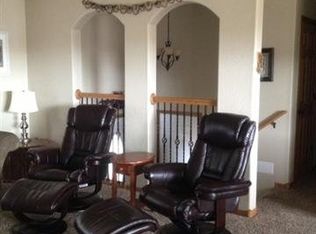Sold for $290,000 on 12/22/22
$290,000
742 Sonic Way, Box Elder, SD 57719
4beds
1,829sqft
Site Built
Built in 2011
0.26 Acres Lot
$335,400 Zestimate®
$159/sqft
$2,284 Estimated rent
Home value
$335,400
$319,000 - $352,000
$2,284/mo
Zestimate® history
Loading...
Owner options
Explore your selling options
What's special
Listed by Cody Brown, VIP Properties LLC, 402-910-3553. This single-family home, located in Box Elder, has four bedrooms, two bathrooms, and an attached two car garage. The upper level consists of a living room, dining room/kitchen area, two bedrooms and one bathroom. The lower level has two additional bedrooms (one not fully finished), a large family room, utility room/laundry room and a second bathroom. There is a sliding glass door off the dining room/kitchen area which leads to a deck and a partially fenced in backyard. Not far from Ellsworth Air Force Base.
Zillow last checked: 8 hours ago
Listing updated: December 23, 2022 at 10:29am
Listed by:
Cody Brown,
Engel & Voelkers Black Hills Rapid City
Bought with:
Engel & Voelkers Black Hills Rapid City
Source: Mount Rushmore Area AOR,MLS#: 74131
Facts & features
Interior
Bedrooms & bathrooms
- Bedrooms: 4
- Bathrooms: 2
- Full bathrooms: 2
Primary bedroom
- Level: Upper
- Area: 132
- Dimensions: 12 x 11
Bedroom 2
- Level: Upper
- Area: 117
- Dimensions: 9 x 13
Bedroom 3
- Level: Lower
- Area: 117
- Dimensions: 9 x 13
Bedroom 4
- Level: Lower
- Area: 117
- Dimensions: 9 x 13
Dining room
- Level: Upper
- Area: 90
- Dimensions: 10 x 9
Kitchen
- Level: Upper
- Dimensions: 10 x 9
Living room
- Level: Upper
- Area: 182
- Dimensions: 13 x 14
Heating
- Natural Gas, Forced Air
Cooling
- Refrig. C/Air
Appliances
- Included: Dishwasher, Disposal, Refrigerator, Electric Range Oven
Features
- Vaulted Ceiling(s), Ceiling Fan(s)
- Flooring: Carpet
- Windows: Window Coverings(Some)
- Basement: Partially Finished
- Number of fireplaces: 1
- Fireplace features: None
Interior area
- Total structure area: 1,829
- Total interior livable area: 1,829 sqft
Property
Parking
- Total spaces: 2
- Parking features: Two Car, Attached
- Attached garage spaces: 2
Features
- Levels: Split Foyer
- Fencing: Wood,Partial
Lot
- Size: 0.26 Acres
Details
- Parcel number: 0A540407
Construction
Type & style
- Home type: SingleFamily
- Property subtype: Site Built
Condition
- Year built: 2011
Community & neighborhood
Security
- Security features: Smoke Detector(s)
Location
- Region: Box Elder
- Subdivision: Thunder Plains Subdivision
Other
Other facts
- Listing terms: Cash,New Loan
- Road surface type: Paved
Price history
| Date | Event | Price |
|---|---|---|
| 12/22/2022 | Sold | $290,000-4.9%$159/sqft |
Source: | ||
| 11/17/2022 | Contingent | $305,000$167/sqft |
Source: | ||
| 11/7/2022 | Price change | $305,000-6.2%$167/sqft |
Source: | ||
| 10/20/2022 | Price change | $325,000-3%$178/sqft |
Source: | ||
| 10/10/2022 | Listed for sale | $335,000+42.6%$183/sqft |
Source: | ||
Public tax history
| Year | Property taxes | Tax assessment |
|---|---|---|
| 2025 | $4,250 -4.4% | $298,971 +1.4% |
| 2024 | $4,447 +20.3% | $294,950 |
| 2023 | $3,696 | $294,950 +25.6% |
Find assessor info on the county website
Neighborhood: 57719
Nearby schools
GreatSchools rating
- 6/10Patriot Elementary - 06Grades: K-3Distance: 0.4 mi
- 5/10Douglas Middle School - 01Grades: 6-8Distance: 0.3 mi
- 2/10Douglas High School - 03Grades: 9-12Distance: 0.5 mi

Get pre-qualified for a loan
At Zillow Home Loans, we can pre-qualify you in as little as 5 minutes with no impact to your credit score.An equal housing lender. NMLS #10287.
