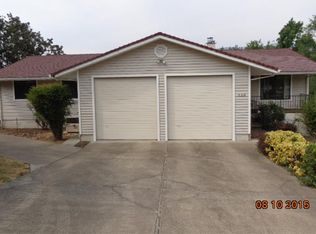Closed
$510,000
742 Twin Pines Cir, Ashland, OR 97520
2beds
2baths
1,780sqft
Single Family Residence
Built in 1966
7,840.8 Square Feet Lot
$508,000 Zestimate®
$287/sqft
$2,155 Estimated rent
Home value
$508,000
$462,000 - $559,000
$2,155/mo
Zestimate® history
Loading...
Owner options
Explore your selling options
What's special
Elegant single-level home in a quiet, no-traffic neighborhood with breathtaking views of Grizzly Peak and Pompadour Bluff. A wide slate entry with double doors welcomes you to honey-toned wood floors in main living areas, large picture windows, brand-new carpet in key areas, and abundant natural light throughout. The open floor plan flows seamlessly from living and dining areas to a spacious deck, perfect for entertaining or quiet enjoyment. The kitchen offers expansive counters, ample cabinetry, and a built-in desk. Thoughtfully designed with well-separated bedrooms and a handsome office featuring paneled walls and a fireplace. The private yard showcases mature landscaping, privacy hedges, a generous patio, and easy-care gardens. Recent updates include a new sewer line, a 50-year architectural roof, and a two-car garage. A rare blend of timeless quality, comfort, and peaceful living.
Zillow last checked: 8 hours ago
Listing updated: July 11, 2025 at 05:13pm
Listed by:
Millen Property Group 541-301-3435
Bought with:
Millen Property Group
Source: Oregon Datashare,MLS#: 220200547
Facts & features
Interior
Bedrooms & bathrooms
- Bedrooms: 2
- Bathrooms: 2
Heating
- Heat Pump
Cooling
- Heat Pump
Appliances
- Included: Dishwasher, Disposal, Dryer, Microwave, Range, Refrigerator, Washer, Water Heater
Features
- Ceiling Fan(s), Linen Closet, Primary Downstairs, Shower/Tub Combo, Tile Counters, Vaulted Ceiling(s), Walk-In Closet(s)
- Flooring: Carpet, Hardwood, Stone, Vinyl
- Windows: Double Pane Windows, Vinyl Frames
- Basement: None
- Has fireplace: Yes
- Fireplace features: Gas
- Common walls with other units/homes: No Common Walls
Interior area
- Total structure area: 1,780
- Total interior livable area: 1,780 sqft
Property
Parking
- Total spaces: 2
- Parking features: Attached, Concrete, Driveway, Garage Door Opener, On Street
- Attached garage spaces: 2
- Has uncovered spaces: Yes
Features
- Levels: One
- Stories: 1
- Patio & porch: Deck
- Has view: Yes
- View description: Neighborhood, Territorial
Lot
- Size: 7,840 sqft
- Features: Corner Lot, Landscaped, Level
Details
- Parcel number: 10117261
- Zoning description: R-1-10
- Special conditions: Standard
Construction
Type & style
- Home type: SingleFamily
- Architectural style: Contemporary,Ranch
- Property subtype: Single Family Residence
Materials
- Frame
- Foundation: Concrete Perimeter
- Roof: Composition
Condition
- New construction: No
- Year built: 1966
Utilities & green energy
- Sewer: Public Sewer
- Water: Public
Community & neighborhood
Security
- Security features: Carbon Monoxide Detector(s), Smoke Detector(s)
Location
- Region: Ashland
Other
Other facts
- Listing terms: Cash,Conventional,FHA,VA Loan
- Road surface type: Paved
Price history
| Date | Event | Price |
|---|---|---|
| 7/11/2025 | Sold | $510,000-2.9%$287/sqft |
Source: | ||
| 6/23/2025 | Pending sale | $525,000$295/sqft |
Source: | ||
| 6/11/2025 | Listed for sale | $525,000$295/sqft |
Source: | ||
| 6/4/2025 | Pending sale | $525,000$295/sqft |
Source: | ||
| 5/28/2025 | Price change | $525,000-2.8%$295/sqft |
Source: | ||
Public tax history
| Year | Property taxes | Tax assessment |
|---|---|---|
| 2024 | $5,344 +3.4% | $334,660 +3% |
| 2023 | $5,170 +3.3% | $324,920 |
| 2022 | $5,004 +3.5% | $324,920 +3% |
Find assessor info on the county website
Neighborhood: 97520
Nearby schools
GreatSchools rating
- 8/10Bellview Elementary SchoolGrades: K-5Distance: 0.7 mi
- 7/10Ashland Middle SchoolGrades: 6-8Distance: 1.6 mi
- 9/10Ashland High SchoolGrades: 9-12Distance: 2.2 mi
Schools provided by the listing agent
- Elementary: Bellview Elem
- Middle: Ashland Middle
- High: Ashland High
Source: Oregon Datashare. This data may not be complete. We recommend contacting the local school district to confirm school assignments for this home.

Get pre-qualified for a loan
At Zillow Home Loans, we can pre-qualify you in as little as 5 minutes with no impact to your credit score.An equal housing lender. NMLS #10287.
