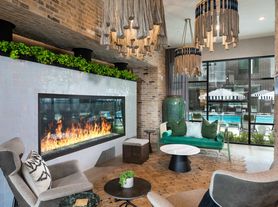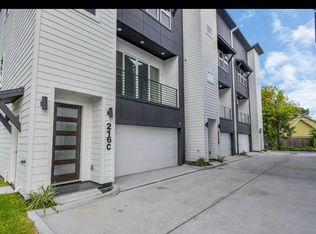You won't find a more PRIME LOCATION within The Heights. Walking distance to the 2 story H-E-B, Simply Coffee, Katz's Deli, Velvet Taco, The Burger Joint & more. This 3 bed, 3.5 bath single-family detached home has a well-designed open concept floor plan with premium designer finishes throughout. First floor has oversized bedroom with full bath. Second floor features a gourmet kitchen with granite counters, large island, stainless steel appliances, & walk-in pantry, plus a balcony with french doors to allow for fresh air & abundant natural light. Third floor has spacious primary suite with one of the biggest closets you'll ever see, plus spa-like luxurious bath that was recently remodeled with new mirrors, double sinks, tile flooring, shower tile & seamless glass surround. This level also boasts laundry room & a secondary bedroom with attached bath & walk in closet. 2 car attached garage plus street parking, with fridge, washer/dryer & wine fridge included! Pets are case by case basis.
Copyright notice - Data provided by HAR.com 2022 - All information provided should be independently verified.
House for rent
$3,700/mo
742 W 24th St, Houston, TX 77008
3beds
2,257sqft
Price may not include required fees and charges.
Singlefamily
Available now
-- Pets
Electric, ceiling fan
Common area laundry
2 Attached garage spaces parking
Natural gas
What's special
Attached garageOpen concept floor planBalcony with french doorsStainless steel appliancesGranite countersPremium designer finishesSpa-like luxurious bath
- 18 days
- on Zillow |
- -- |
- -- |
Travel times

Get a personal estimate of what you can afford to buy
Personalize your search to find homes within your budget with BuyAbility℠.
Facts & features
Interior
Bedrooms & bathrooms
- Bedrooms: 3
- Bathrooms: 4
- Full bathrooms: 3
- 1/2 bathrooms: 1
Rooms
- Room types: Breakfast Nook, Family Room
Heating
- Natural Gas
Cooling
- Electric, Ceiling Fan
Appliances
- Included: Dishwasher, Disposal, Dryer, Microwave, Oven, Range, Refrigerator, Washer
- Laundry: Common Area, Gas Dryer Hookup, In Unit, Washer Hookup
Features
- 1 Bedroom Down - Not Primary BR, Ceiling Fan(s), En-Suite Bath, High Ceilings, Primary Bed - 3rd Floor, Walk In Closet, Walk-In Closet(s)
- Flooring: Carpet, Tile, Wood
Interior area
- Total interior livable area: 2,257 sqft
Video & virtual tour
Property
Parking
- Total spaces: 2
- Parking features: Attached, Covered
- Has attached garage: Yes
- Details: Contact manager
Features
- Stories: 3
- Exterior features: 1 Bedroom Down - Not Primary BR, 1 Living Area, Additional Parking, Architecture Style: Contemporary/Modern, Attached, Balcony, Balcony/Terrace, Common Area, En-Suite Bath, Flooring: Wood, Full Size, Garage Door Opener, Gas Dryer Hookup, Heating: Gas, High Ceilings, Insulated/Low-E windows, Primary Bed - 3rd Floor, Trash Pick Up, Utility Room, Walk In Closet, Walk-In Closet(s), Washer Hookup, Window Coverings
Details
- Parcel number: 1349080010002
Construction
Type & style
- Home type: SingleFamily
- Property subtype: SingleFamily
Condition
- Year built: 2014
Community & HOA
Location
- Region: Houston
Financial & listing details
- Lease term: Long Term,12 Months
Price history
| Date | Event | Price |
|---|---|---|
| 8/27/2025 | Price change | $3,700-2.6%$2/sqft |
Source: | ||
| 8/20/2025 | Listed for rent | $3,800+8.6%$2/sqft |
Source: | ||
| 7/1/2023 | Listing removed | -- |
Source: | ||
| 6/4/2023 | Listed for rent | $3,500$2/sqft |
Source: | ||
| 8/28/2022 | Listing removed | -- |
Source: Zillow Rental Manager | ||

