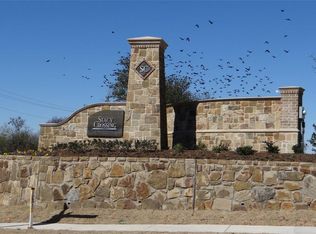Welcome to refined living in the sought-after Stacy Crossing Townhomes community in Allen, TX where luxury, comfort, and low-maintenance living come together in perfect harmony.
This beautifully designed 3-bedroom, 2-bath townhome offers an open-concept floorplan ideal for both relaxing and entertaining. The heart of the home is the chef-inspired kitchen, featuring a large granite island perfect for meal prep, morning coffee, or casual gatherings. Flow seamlessly into the spacious living area, where natural light and modern finishes create an inviting atmosphere.
Upstairs, you'll find a versatile second living area perfect for a media room, home office, or play space. The owner's suite is a true retreat, complete with a dual vanity bath, generous walk-in closet, and bonus storage to keep everything organized. Every detail is designed for comfort and convenience, including a 2-car garage and low-maintenance lifestyle, giving you more time to enjoy the things you love.
Enjoy resort-style amenities like the HOA-maintained pool, and take comfort in being zoned to top-rated Frisco ISD schools. The location is unbeatable just minutes from Hwy 75, SH 121, and a wide variety of shopping, dining, and entertainment options.
Whether you're looking to simplify your lifestyle or elevate your everyday, this townhome offers the perfect blend of upscale living and lock-and-leave ease. Come experience it for yourself!
Income, Credit Score & Rental History Requirements:
PREFERRED CRITERIA
MIMIMUM INCOME OF THREE TIMES THE RENT IS REQUIRED.
GOOD PRIOR RENTAL HISTORY IS REQUIRED
A MINIMUM CREDIT SCORE OF 600
If you have rental judgements, charge-offs, bankruptcies or evictions, you will not qualify.
Market Conditions, Lease Offers & Decision Guidelines
The minimum lease term is twelve full months.
Lease terms up to twenty-four months may be considered or offered depending on market conditions.
Move-in dates that minimize vacancy time is always preferred.
Market conditions & property desirability may result in multiple applications being submitted. Our policy is to secure the best possible tenant for the property owners from among all the applications under review. The final decision will be made by the property owner.
Income Verification
Submit a minimum of two months of the most recent paycheck stubs for each applicant over 18.
Self employed applicants will need to provide most recent year's tax returns, current profi t/loss data or other acceptable accounting information. BANK STATEMENTS ALONE DO NOT PROVIDE ADEQUATE INFORMATION. Additional documentation, as necessary may be requested for proper evaluation.
We will do our best to pre-screen and ask questions before we run a credit check. ONCE THE CREDIT CHECK HAS BEEN ORDERED WE CANNOT REFUND THE APPLICATION FEE.
Pet Policy
Acceptance of pets, only on "pets allowed" properties, is subject to individual review and approval of owner. SUBMIT AT
LEAST ONE PHOTO OF EACH PET WITH APPLICATION.
In most cases, only one or two pets will be considered, and indicated in the property listing information.
In most cases, pets must be small, usually under 25 pounds, fully vaccinated, with no bit history and must not be a breed on a recognized "dangerous breeds" list.
IF A PET IS ACCEPTED, THERE IS A $300 NON-REFUNDABLE DEPOSIT PER PET.
SMOKING
SMOKING IS NOT PERMITTED WITHIN THE PROPERTY, INCLUDING ATTACHED GARAGES.
TENANT RESPONSIBILITIES
PAY RENT VIA ELECTRONIC PAYMENT or other electronic means mutually agreed
Watering of lawn and foundation as specified in lease.
Full compliance with any HOA rules as applicable
Completion submission of Move-in Inventory and Condition form within 7 days after the effective date of the lease.
Completion of full lease term and thirty days' notice to vacate.
Full cooperation with showings during the last 30 days of a lease.
Full interiors make ready cleaning and professional shampooing of carpets is required at end of lease.
Townhouse for rent
Accepts Zillow applications
$2,300/mo
7420 Alton Dr, McKinney, TX 75070
3beds
1,971sqft
Price may not include required fees and charges.
Townhouse
Available now
No pets
Central air
Hookups laundry
Attached garage parking
Forced air
What's special
Modern finishesOpen-concept floorplanLarge granite islandNatural lightGenerous walk-in closetChef-inspired kitchenBonus storage
- 21 days
- on Zillow |
- -- |
- -- |
Travel times
Facts & features
Interior
Bedrooms & bathrooms
- Bedrooms: 3
- Bathrooms: 3
- Full bathrooms: 3
Heating
- Forced Air
Cooling
- Central Air
Appliances
- Included: Dishwasher, Microwave, WD Hookup
- Laundry: Hookups
Features
- WD Hookup, Walk In Closet
- Flooring: Carpet, Hardwood
Interior area
- Total interior livable area: 1,971 sqft
Property
Parking
- Parking features: Attached
- Has attached garage: Yes
- Details: Contact manager
Features
- Exterior features: Heating system: Forced Air, Walk In Closet
Details
- Parcel number: R1094800E00101
Construction
Type & style
- Home type: Townhouse
- Property subtype: Townhouse
Building
Management
- Pets allowed: No
Community & HOA
Community
- Features: Pool
HOA
- Amenities included: Pool
Location
- Region: Mckinney
Financial & listing details
- Lease term: 1 Year
Price history
| Date | Event | Price |
|---|---|---|
| 8/4/2025 | Price change | $2,300-8%$1/sqft |
Source: Zillow Rentals | ||
| 7/19/2025 | Listed for rent | $2,500$1/sqft |
Source: Zillow Rentals | ||
| 6/25/2024 | Sold | -- |
Source: NTREIS #20545544 | ||
| 6/22/2024 | Pending sale | $443,000$225/sqft |
Source: NTREIS #20545544 | ||
| 6/15/2024 | Contingent | $443,000$225/sqft |
Source: NTREIS #20545544 | ||
![[object Object]](https://photos.zillowstatic.com/fp/1a9a6c1368c0c40d8800b09fab1787ef-p_i.jpg)
