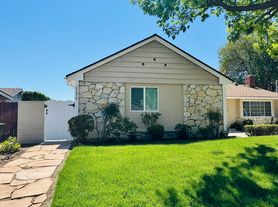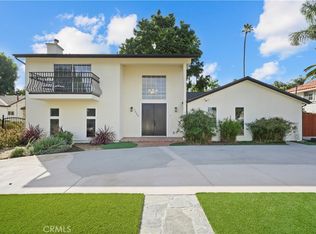View Home is the Hills of Monte Vista community. Upon Entering you are welcomed by soaring ceilings of the foyer and an open sunny formal living room with cozy fireplace, as well as elegant formal dining room with a view. The remodeled kitchen is a perfect for daily cooking and entertaining. Includes breakfast bar and eating nook overlooking the back yard and pool. There's a full bedroom downstairs, full bathroom, plus 1/2 bath, and family room with fireplace. This home has a beautiful primary bedroom with walk in closet and spa like shower and soaking tub. Huge veranda off the master suite with a spiral staircase to go down to the pool and jacuzzi. There is an outdoor bar and kitchen area as well. Laundry room is located downstairs adjacent to 3 car garage with loads of storage. Located in the award winning El Camino High School, Hale Middle school & Pamelo Elementary school. Close to shopping, dining and entertainment at malls such as The Village Topanga Westfield Shopping Mall, Calabasas commons, hiking trails, and award winning schools, includes private security patrol. Home as expansive views all the way to Burbank. No back neighbors to obstruct the view. Close commute to The valley, and Ventura country. only 20 minutes to the beach. This home offers a quiet location on the cul de sac in a very private community.
House for rent
$11,500/mo
7420 Cliffside Ct, West Hills, CA 91307
5beds
3,393sqft
Price may not include required fees and charges.
Singlefamily
Available now
Cats, small dogs OK
Central air
In unit laundry
3 Attached garage spaces parking
Central, fireplace
What's special
Pool and jacuzziSpiral staircaseExpansive viewsBreakfast barSpa like showerFamily room with fireplaceSoaring ceilings
- 147 days |
- -- |
- -- |
Zillow last checked: 8 hours ago
Listing updated: December 07, 2025 at 04:32pm
Travel times
Looking to buy when your lease ends?
Consider a first-time homebuyer savings account designed to grow your down payment with up to a 6% match & a competitive APY.
Facts & features
Interior
Bedrooms & bathrooms
- Bedrooms: 5
- Bathrooms: 5
- Full bathrooms: 5
Rooms
- Room types: Family Room
Heating
- Central, Fireplace
Cooling
- Central Air
Appliances
- Laundry: In Unit, Laundry Room
Features
- Bedroom on Main Level, Entrance Foyer, Jack and Jill Bath, Walk In Closet, Walk-In Closet(s)
- Has fireplace: Yes
Interior area
- Total interior livable area: 3,393 sqft
Property
Parking
- Total spaces: 3
- Parking features: Attached, Garage, Covered
- Has attached garage: Yes
- Details: Contact manager
Features
- Stories: 2
- Exterior features: Association Dues included in rent, Back Yard, Barbecue, Bathroom, Bedroom, Bedroom on Main Level, Bluff, Cul-De-Sac, Door-Multi, Door-Single, Entrance Foyer, Entry/Foyer, Family Room, Foyer, Front Yard, Garage, Garage Door Opener, Garage Faces Front, Garden, Gardener included in rent, Golf, Greenbelt, Gutter(s), Heated, Heating system: Central, Heating system: Fireplace(s), Hiking, Jack and Jill Bath, Kitchen, Landscaped, Laundry, Laundry Room, Living Room, Lot Features: Bluff, Back Yard, Cul-De-Sac, Front Yard, Garden, Greenbelt, Landscaped, Mountainous, Outside, Pet Park, Pool included in rent, Primary Bathroom, Primary Bedroom, Private, Ravine, Sidewalks, Stable(s), Storm Drain(s), Street Lights, View Type: Canyon, View Type: City Lights, View Type: Hills, Walk In Closet, Walk-In Closet(s)
- Has private pool: Yes
- Has view: Yes
- View description: City View
Details
- Parcel number: 2027046008
Construction
Type & style
- Home type: SingleFamily
- Property subtype: SingleFamily
Condition
- Year built: 1995
Community & HOA
HOA
- Amenities included: Pool
Location
- Region: West Hills
Financial & listing details
- Lease term: Negotiable
Price history
| Date | Event | Price |
|---|---|---|
| 10/20/2025 | Price change | $11,500-4.2%$3/sqft |
Source: CRMLS #SR25157964 | ||
| 9/17/2025 | Price change | $12,000-4%$4/sqft |
Source: CRMLS #SR25157964 | ||
| 8/22/2025 | Price change | $12,500-7.4%$4/sqft |
Source: CRMLS #SR25157964 | ||
| 7/16/2025 | Price change | $13,500+8%$4/sqft |
Source: CRMLS #SR25157964 | ||
| 7/14/2025 | Listed for rent | $12,500+25%$4/sqft |
Source: CRMLS #SR25157964 | ||

