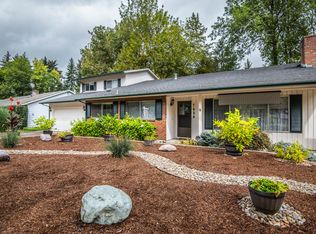High demand Hyland Hills. Hard to find 5 bdrms/3 bath dayranch. 3 bedrms incld mstr on main. 8700 sq.ft lot on low traffic tree lined street. Remodeled kitchen features island and spacious eating area. Generous bedroom sizes, x-tra lg fam rm, lots of sq footage for in-law quarter potential. Lwr level 11x18 workshop/hobby rm - use your imagination. Lots of storage thruout. Covered deck overlooks treed backyd. Convenient to local schools
This property is off market, which means it's not currently listed for sale or rent on Zillow. This may be different from what's available on other websites or public sources.
