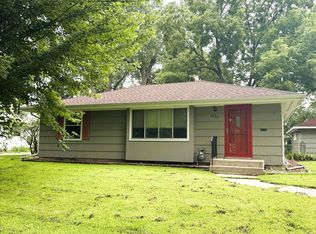Closed
$313,000
7421 15th Ave S, Richfield, MN 55423
2beds
1,848sqft
Single Family Residence
Built in 1954
10,018.8 Square Feet Lot
$310,900 Zestimate®
$169/sqft
$2,638 Estimated rent
Home value
$310,900
$286,000 - $336,000
$2,638/mo
Zestimate® history
Loading...
Owner options
Explore your selling options
What's special
***All offers are due no later than Wednesday, April 30th, at 7:00 PM. ***Delightful 2BR/2BA home featuring hardwood floors throughout and cozy wood-burning fireplace. Bright formal dining room flows seamlessly to sun-drenched sunroom, perfect for morning coffee or evening relaxation. Recent upgrades include: new HVAC system, water heater, 4 east-side windows, exterior paint, and garage springs. Roof only 6-7 years old! Lower level offers convenient half bath and new laundry tub, and a full bath upstairs. Outside enjoy low-maintenance perennial gardens and versatile shed with electricity for your hobbies or storage needs. This Richfield gem balances classic character with modern conveniences. Ideally located with easy access to Minneapolis amenities, parks, and major commuter routes. Move right in and make this charming property your own with just a few finishing touches! Don't miss out!
Zillow last checked: 8 hours ago
Listing updated: May 30, 2025 at 11:17am
Listed by:
Kelly Yoon 952-999-6160,
Redfin Corporation,
Emily Olson 507-382-8398
Bought with:
Jose Hilario
Keller Williams Premier Realty Lake Minnetonka
Source: NorthstarMLS as distributed by MLS GRID,MLS#: 6684879
Facts & features
Interior
Bedrooms & bathrooms
- Bedrooms: 2
- Bathrooms: 2
- Full bathrooms: 1
- 1/2 bathrooms: 1
Bedroom 1
- Level: Main
- Area: 143 Square Feet
- Dimensions: 13x11
Bedroom 2
- Level: Main
- Area: 99 Square Feet
- Dimensions: 9x11
Dining room
- Level: Main
- Area: 88 Square Feet
- Dimensions: 8x11
Kitchen
- Level: Main
- Area: 143 Square Feet
- Dimensions: 11x13
Living room
- Level: Main
- Area: 264 Square Feet
- Dimensions: 24x11
Heating
- Forced Air, Fireplace(s)
Cooling
- Central Air, Dual
Appliances
- Included: Cooktop, Dishwasher, Dryer, ENERGY STAR Qualified Appliances, Gas Water Heater, Microwave, Range, Refrigerator, Washer
Features
- Basement: Block,Full,Partially Finished,Storage Space
- Number of fireplaces: 1
- Fireplace features: Living Room, Wood Burning
Interior area
- Total structure area: 1,848
- Total interior livable area: 1,848 sqft
- Finished area above ground: 924
- Finished area below ground: 462
Property
Parking
- Total spaces: 2
- Parking features: Detached, Asphalt, Electric, Garage Door Opener, Storage
- Garage spaces: 2
- Has uncovered spaces: Yes
Accessibility
- Accessibility features: Grab Bars In Bathroom
Features
- Levels: One
- Stories: 1
- Patio & porch: Patio
- Pool features: None
- Fencing: None
Lot
- Size: 10,018 sqft
- Dimensions: 75 x 133
Details
- Additional structures: Additional Garage, Storage Shed
- Foundation area: 924
- Parcel number: 3502824420071
- Zoning description: Residential-Single Family
Construction
Type & style
- Home type: SingleFamily
- Property subtype: Single Family Residence
Materials
- Shake Siding, Wood Siding
- Roof: Age 8 Years or Less
Condition
- Age of Property: 71
- New construction: No
- Year built: 1954
Utilities & green energy
- Electric: Circuit Breakers, 100 Amp Service
- Gas: Natural Gas
- Sewer: City Sewer/Connected
- Water: City Water/Connected
Community & neighborhood
Location
- Region: Richfield
- Subdivision: South View Add
HOA & financial
HOA
- Has HOA: No
Other
Other facts
- Road surface type: Paved
Price history
| Date | Event | Price |
|---|---|---|
| 5/30/2025 | Sold | $313,000+13.8%$169/sqft |
Source: | ||
| 5/1/2025 | Pending sale | $275,000$149/sqft |
Source: | ||
| 4/28/2025 | Listed for sale | $275,000+162.2%$149/sqft |
Source: | ||
| 12/9/1997 | Sold | $104,900$57/sqft |
Source: Public Record | ||
Public tax history
| Year | Property taxes | Tax assessment |
|---|---|---|
| 2025 | $4,450 +9% | $315,900 -1.9% |
| 2024 | $4,084 +13% | $321,900 +6.1% |
| 2023 | $3,612 +5.4% | $303,500 +6.9% |
Find assessor info on the county website
Neighborhood: 55423
Nearby schools
GreatSchools rating
- 2/10Centennial Elementary SchoolGrades: PK-5Distance: 0.2 mi
- 4/10Richfield Middle SchoolGrades: 6-8Distance: 2.5 mi
- 5/10Richfield Senior High SchoolGrades: 9-12Distance: 1.6 mi

Get pre-qualified for a loan
At Zillow Home Loans, we can pre-qualify you in as little as 5 minutes with no impact to your credit score.An equal housing lender. NMLS #10287.
Sell for more on Zillow
Get a free Zillow Showcase℠ listing and you could sell for .
$310,900
2% more+ $6,218
With Zillow Showcase(estimated)
$317,118