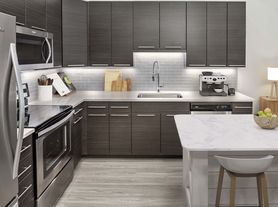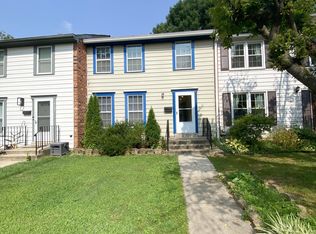Welcome to 7421 Calm Retreat Blvd in Brandywine, MD! This brand new, never lived in, 3 level end-unit townhome in the newly constructed Calm Retreat community boasts 4 bedrooms, 3.5 baths and a 2 car garage! This home has nearly 2000 sq feet of living space, including a ground floor bedroom and full bath, upper level laundry and a great deck! The spacious kitchen offers Quartz countertops, tons of cabinet space, stainless steel appliances and a pantry. There is also a dining area, access to your deck, a large family room and a half bath on the main level. On the top level, you will find a large primary bedroom with walk-in closet and en-suite bathroom with dual vanities. There are an additional 2 bedrooms on this level and a hallway bathroom. Your laundry room is conveniently located on bedroom level as well! With a 2 car rear entry garage, your home backs to community green space! The community is located steps away from amazing shopping, dining and entertainment, including a Costco and Target! Don't miss this incredible opportunity, welcome home!
Townhouse for rent
Accepts Zillow applications
$3,300/mo
7421 Calm Retreat Blvd, Brandywine, MD 20613
4beds
1,896sqft
Price may not include required fees and charges.
Townhouse
Available now
Cats, dogs OK
Central air, electric
Dryer in unit laundry
4 Attached garage spaces parking
Natural gas, central
What's special
End-unit townhomeGreat deckHalf bathStainless steel appliancesUpper level laundryQuartz countertopsTons of cabinet space
- 5 days
- on Zillow |
- -- |
- -- |
Travel times
Facts & features
Interior
Bedrooms & bathrooms
- Bedrooms: 4
- Bathrooms: 4
- Full bathrooms: 3
- 1/2 bathrooms: 1
Rooms
- Room types: Dining Room, Family Room
Heating
- Natural Gas, Central
Cooling
- Central Air, Electric
Appliances
- Included: Dishwasher, Disposal, Dryer, Microwave, Oven, Refrigerator, Washer
- Laundry: Dryer In Unit, In Unit, Laundry Room, Upper Level, Washer In Unit
Features
- Breakfast Area, Combination Kitchen/Dining, Combination Kitchen/Living, Dining Area, Entry Level Bedroom, Exhaust Fan, Family Room Off Kitchen, Kitchen - Gourmet, Open Floorplan, Pantry, Primary Bath(s), Recessed Lighting, Upgraded Countertops, Walk In Closet, Walk-In Closet(s)
Interior area
- Total interior livable area: 1,896 sqft
Property
Parking
- Total spaces: 4
- Parking features: Attached, Driveway, Covered
- Has attached garage: Yes
- Details: Contact manager
Features
- Exterior features: Contact manager
Details
- Parcel number: 115738516
Construction
Type & style
- Home type: Townhouse
- Architectural style: Contemporary
- Property subtype: Townhouse
Condition
- Year built: 2025
Utilities & green energy
- Utilities for property: Garbage
Building
Management
- Pets allowed: Yes
Community & HOA
Location
- Region: Brandywine
Financial & listing details
- Lease term: Contact For Details
Price history
| Date | Event | Price |
|---|---|---|
| 9/30/2025 | Listed for rent | $3,300$2/sqft |
Source: Bright MLS #MDPG2177300 | ||
Neighborhood: 20613
There are 3 available units in this apartment building

