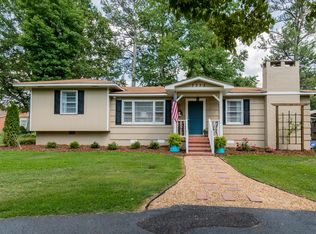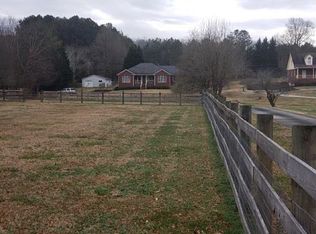Unbelievable 4 bedroom/3.5 bath situated on 2 acres of beautiful flat land! The features of this home are truly first class.....lovely hardwood floors, tile, granite, chef's kitchen, screened porch, spa and so much more! There is plenty of space to entertain friends and family, spacious rooms, and unbelievable storage! Main level garage entry, kitchen, laundry and 2 main level master suites certainly make for easy living! Make an appointment today!
This property is off market, which means it's not currently listed for sale or rent on Zillow. This may be different from what's available on other websites or public sources.

