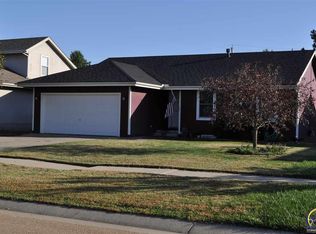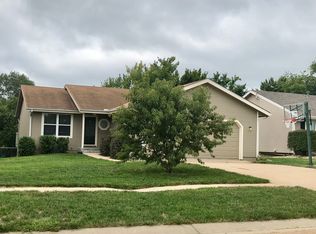SCHEDULE A SHOWING ONLINE AT: showmojo.com/lh/9e17b6b048 Such an attractive home! Vaulted ceilings, updated kitchen with gas stove, dishwasher and trash compacter, ceiling fans in nearly all rooms help keep you comfortable year around, privacy fenced backyard and deck make a perfect sanctuary to hang out, entertain and play. Large master bedroom sports its own bath and walk-in closet. Keep your cars cozy and yourself dry and warm in your 2 car attached garage. The big, walkout basement is perfect for a rec room, office, work out area, dance studio, or man cave (includes wetbar and surround sound wiring) *mini fridge in pictures does not work. Close to golf courses, shopping, eateries and pubs. Get it while it's hot! *some of these original pictures still show some sheet rock dust from the remodel. That will be cleaned up prior to move-in. 2 Car Attached Garage Dine In Kitchen Gas Stove Rec Room Walkout Basement Washer/Dryer Hookups Wetbar
This property is off market, which means it's not currently listed for sale or rent on Zillow. This may be different from what's available on other websites or public sources.


