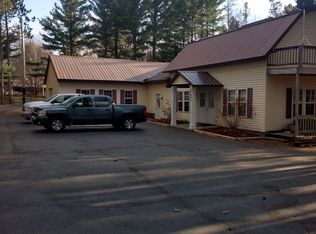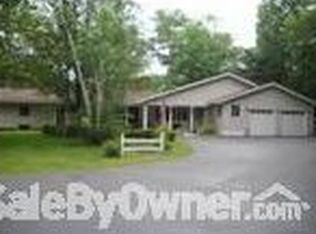Closed
$252,000
7421 West Highway 70, Spooner, WI 54801
5beds
3,952sqft
Single Family Residence
Built in 1993
1.07 Acres Lot
$321,600 Zestimate®
$64/sqft
$2,751 Estimated rent
Home value
$321,600
$293,000 - $354,000
$2,751/mo
Zestimate® history
Loading...
Owner options
Explore your selling options
What's special
Spooner, WI- Enjoy the charm of country living but with the convenience of being just a couple minutes outside of town! This generously sized home has immense space throughout including an impressive living room with vaulted ceiling and a towering gas fireplace, 5 bedrooms including a master ensuite with balcony as well as two bonus rooms, 2.5 bathrooms, enormous additional family room with pool table and walkout deck, nicely appointed kitchen with stainless steel appliances, attached two car insulated garage with new 8' door and 10' ceiling, fenced in back yard with cement patio and outdoor sauna, in-floor and hot water baseboard heat, and asphalt driveway. Incredible amount of square footage and value! Spooner is a wonderful and charming community with a great school system, abundant outdoor opportunities and recreation, numerous area lakes, and a number of great restaurants and bars as well as delightful downtown area.
Zillow last checked: 8 hours ago
Listing updated: May 26, 2023 at 07:07am
Listed by:
John Grossi 715-634-7979,
Coldwell Banker Real Estate Consultants
Bought with:
Lauren Janoski
Source: WIREX MLS,MLS#: 1569642 Originating MLS: REALTORS Association of Northwestern WI
Originating MLS: REALTORS Association of Northwestern WI
Facts & features
Interior
Bedrooms & bathrooms
- Bedrooms: 5
- Bathrooms: 3
- Full bathrooms: 2
- 1/2 bathrooms: 1
Primary bedroom
- Level: Upper
- Area: 135
- Dimensions: 9 x 15
Bedroom 2
- Level: Upper
- Area: 135
- Dimensions: 9 x 15
Bedroom 3
- Level: Upper
- Area: 255
- Dimensions: 15 x 17
Bedroom 4
- Level: Lower
- Area: 154
- Dimensions: 14 x 11
Family room
- Level: Lower
- Area: 740
- Dimensions: 37 x 20
Kitchen
- Level: Main
- Area: 154
- Dimensions: 14 x 11
Living room
- Level: Main
- Area: 330
- Dimensions: 22 x 15
Heating
- Natural Gas, Baseboard, In-floor, Radiant
Cooling
- Wall/Sleeve Air, Wall Unit(s)
Appliances
- Included: Dishwasher, Dryer, Microwave, Range/Oven, Refrigerator, Washer
Features
- Sauna
- Basement: None / Slab,Block,Concrete
Interior area
- Total structure area: 3,952
- Total interior livable area: 3,952 sqft
- Finished area above ground: 3,952
- Finished area below ground: 0
Property
Parking
- Total spaces: 2
- Parking features: 2 Car, Attached
- Attached garage spaces: 2
Features
- Levels: Two
- Stories: 2
- Patio & porch: Deck, Patio
Lot
- Size: 1.07 Acres
Details
- Additional structures: Other
- Parcel number: 34016
- Zoning: Residential
Construction
Type & style
- Home type: SingleFamily
- Property subtype: Single Family Residence
Materials
- Vinyl Siding
Condition
- 21+ Years
- New construction: No
- Year built: 1993
Utilities & green energy
- Electric: Circuit Breakers
- Sewer: Holding Tank
- Water: Point Well/Sand Point
Community & neighborhood
Location
- Region: Spooner
- Municipality: Evergreen
Price history
| Date | Event | Price |
|---|---|---|
| 5/26/2023 | Sold | $252,000-6.3%$64/sqft |
Source: | ||
| 4/23/2023 | Contingent | $269,000$68/sqft |
Source: | ||
| 3/3/2023 | Listed for sale | $269,000$68/sqft |
Source: | ||
| 2/17/2023 | Contingent | $269,000$68/sqft |
Source: | ||
| 12/14/2022 | Price change | $269,000-5.6%$68/sqft |
Source: | ||
Public tax history
Tax history is unavailable.
Neighborhood: 54801
Nearby schools
GreatSchools rating
- 7/10Spooner Middle SchoolGrades: 5-8Distance: 0.9 mi
- 6/10Spooner High SchoolGrades: 9-12Distance: 1.7 mi
- 3/10Spooner Elementary SchoolGrades: PK-4Distance: 1.6 mi
Schools provided by the listing agent
- District: Spooner
Source: WIREX MLS. This data may not be complete. We recommend contacting the local school district to confirm school assignments for this home.

Get pre-qualified for a loan
At Zillow Home Loans, we can pre-qualify you in as little as 5 minutes with no impact to your credit score.An equal housing lender. NMLS #10287.

