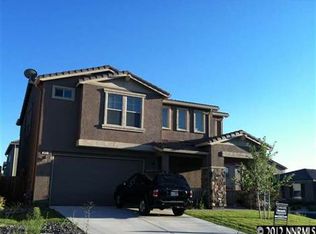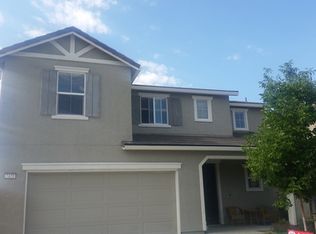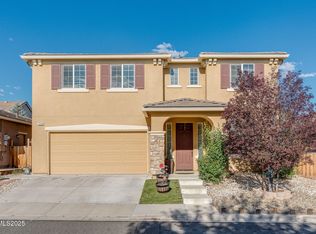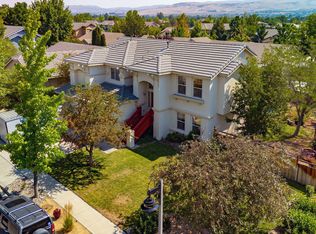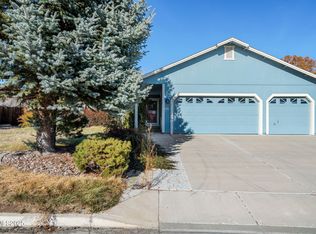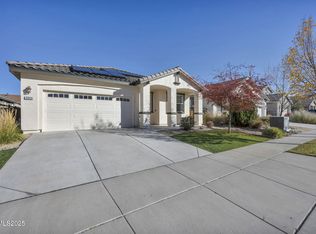Seller's credit available to buy interest rate down or for closing costs! *** Welcome to 7422 Windswept Loop, your perfect home in a gated community at the Foothills in Wingfield Springs! This charming corner lot features low-maintenance landscaping and elegant Brazilian Hickory floors throughout the first floor. Enjoy a half-bath, formal dining room, and a cozy family room with a gas log fireplace—ideal for gatherings.The spacious kitchen leads to a covered Trex deck, perfect for year-round enjoyment. Upstairs, the bright primary bedroom features dual windows, along with a versatile loft, three additional bedrooms with generous closets, and a well-equipped laundry room.Located minutes from Golden Eagle Park's trails and the Red Hawk Golf Course, this home offers both comfort and convenience. Don't miss your chance to make 7422 Windswept Loop your next home!
Active
Price cut: $25K (9/17)
$525,000
7422 Windswept Loop, Sparks, NV 89436
4beds
2,360sqft
Est.:
Single Family Residence
Built in 2010
4,356 Square Feet Lot
$-- Zestimate®
$222/sqft
$117/mo HOA
What's special
Low-maintenance landscapingBrazilian hickory floorsBright primary bedroomSpacious kitchenGenerous closetsWell-equipped laundry roomGas log fireplace
- 218 days |
- 639 |
- 18 |
Zillow last checked: 8 hours ago
Listing updated: December 02, 2025 at 04:35pm
Listed by:
Ryan Navarrete S.195511 775-335-5116,
RE/MAX Professionals-Reno,
Samuel Olson S.177508 775-313-6744,
RE/MAX Professionals-Reno
Source: NNRMLS,MLS#: 250005921
Tour with a local agent
Facts & features
Interior
Bedrooms & bathrooms
- Bedrooms: 4
- Bathrooms: 3
- Full bathrooms: 2
- 1/2 bathrooms: 1
Heating
- Forced Air, Natural Gas
Cooling
- Central Air, Refrigerated
Appliances
- Included: Dishwasher, Disposal, Gas Range, Microwave, Refrigerator, Washer
- Laundry: Cabinets, Laundry Area, Laundry Room, Shelves
Features
- High Ceilings, Smart Thermostat
- Flooring: Carpet, Ceramic Tile, Laminate
- Windows: Blinds, Double Pane Windows, Vinyl Frames
- Has basement: No
- Number of fireplaces: 1
- Fireplace features: Gas Log
Interior area
- Total structure area: 2,360
- Total interior livable area: 2,360 sqft
Video & virtual tour
Property
Parking
- Total spaces: 2
- Parking features: Attached, Garage, Garage Door Opener
- Attached garage spaces: 2
Features
- Stories: 2
- Patio & porch: Deck
- Fencing: Back Yard
Lot
- Size: 4,356 Square Feet
- Features: Corner Lot, Landscaped, Level, Sprinklers In Front, Sprinklers In Rear
Details
- Parcel number: 52640505
- Zoning: Nud
- Other equipment: Satellite Dish
Construction
Type & style
- Home type: SingleFamily
- Property subtype: Single Family Residence
Materials
- Stucco
- Foundation: Slab
- Roof: Pitched,Tile
Condition
- New construction: No
- Year built: 2010
Utilities & green energy
- Sewer: Public Sewer
- Water: Public
- Utilities for property: Cable Available, Electricity Available, Internet Available, Natural Gas Available, Phone Available, Sewer Available, Water Available, Cellular Coverage, Underground Utilities, Water Meter Installed
Community & HOA
Community
- Security: Security System Owned
- Subdivision: The Foothills At Wingfield Village 9
HOA
- Has HOA: Yes
- Amenities included: Gated, Maintenance Grounds
- Services included: Snow Removal
- HOA fee: $54 monthly
- HOA name: Cross Timbers
- Second HOA fee: $190 quarterly
- Second HOA name: Foothills at Wingfield
Location
- Region: Sparks
Financial & listing details
- Price per square foot: $222/sqft
- Tax assessed value: $439,025
- Annual tax amount: $3,061
- Date on market: 2/21/2025
- Cumulative days on market: 292 days
- Listing terms: 1031 Exchange,Cash,Conventional,FHA,VA Loan
Estimated market value
Not available
Estimated sales range
Not available
Not available
Price history
Price history
| Date | Event | Price |
|---|---|---|
| 9/17/2025 | Price change | $525,000-4.5%$222/sqft |
Source: | ||
| 7/18/2025 | Price change | $550,000-4.3%$233/sqft |
Source: | ||
| 6/26/2025 | Price change | $575,000-4.2%$244/sqft |
Source: | ||
| 6/4/2025 | Price change | $599,990-6.3%$254/sqft |
Source: | ||
| 5/15/2025 | Price change | $640,000-1.5%$271/sqft |
Source: | ||
Public tax history
Public tax history
| Year | Property taxes | Tax assessment |
|---|---|---|
| 2025 | $3,061 -1.7% | $153,659 +3.8% |
| 2024 | $3,115 +8% | $148,004 -0.2% |
| 2023 | $2,885 +3% | $148,317 +20.5% |
Find assessor info on the county website
BuyAbility℠ payment
Est. payment
$3,056/mo
Principal & interest
$2562
Property taxes
$193
Other costs
$301
Climate risks
Neighborhood: 89436
Nearby schools
GreatSchools rating
- 7/10Van Gorder Elementary SchoolGrades: PK-5Distance: 0.7 mi
- 6/10Sky Ranch Middle SchoolGrades: 6-8Distance: 2.8 mi
- 4/10Spanish Springs High SchoolGrades: 9-12Distance: 3.7 mi
Schools provided by the listing agent
- Elementary: Van Gorder
- Middle: Sky Ranch
- High: Spanish Springs
Source: NNRMLS. This data may not be complete. We recommend contacting the local school district to confirm school assignments for this home.
- Loading
- Loading
