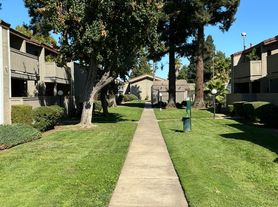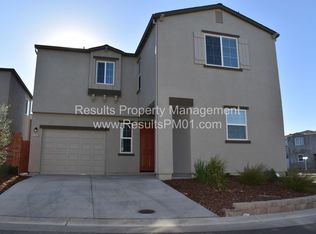Welcome to this stunning three-bedroom, two and a half-bathroom home located in the vibrant county of Sacramento, CA. Built in 2025, this two-story residence offers a modern lifestyle with a host of amenities. The kitchen is equipped with a gas range, refrigerator, dishwasher, garbage disposal, and a built-in microwave, perfect for those who love to cook. The home also features a spacious great room, a loft for extra space, and a downstairs den/office for your work-from-home needs. The upstairs laundry room adds convenience to your daily routine. The property comes with a two-car garage and a covered patio, perfect for outdoor relaxation. Central heat and air ensure your comfort throughout the year. Please note, the tenant is responsible for all utilities and landscaping. A twelve-month lease is available, and renter's liability insurance is required. The application fee is $45 per applicant. This home maintains a no co-signers, no smoking and no pets policy. Experience the best of Sacramento living in this contemporary home.
All Realty Roundup residents are enrolled in the Resident Benefits Package (RBP) for $45/month which includes quarterly HVAC filter delivery, liability insurance, credit building to help boost the resident's credit score with timely rent payments, up to $1M Identity Theft Protection, move-in concierge service making utility connection and home service setup a breeze during your move-in, our best-in-class resident rewards program and much more! To get the most out of the RBP residents can upgrade into our premium RBP package for ($59.95/month) which includes on-demand pest control. More details upon application.
PROPERTY TOURS:
1) It is recommended that you view the online virtual tour and photos of the home.
2) Please drive by the home to make sure it's a neighborhood you like.
com
4) Upon approval for the property, you must then view the property with one of our staff, prior to paying your security deposit.
House for rent
$2,999/mo
7423 Chadbourne Way, Sacramento, CA 95829
3beds
2,107sqft
Price may not include required fees and charges.
Single family residence
Available now
No pets
Central air
Shared laundry
Attached garage parking
What's special
Two-car garageLoft for extra spaceTwo-story residenceUpstairs laundry roomSpacious great roomStunning three-bedroomCovered patio
- 100 days |
- -- |
- -- |
Zillow last checked: 10 hours ago
Listing updated: December 04, 2025 at 09:13pm
Travel times
Looking to buy when your lease ends?
Consider a first-time homebuyer savings account designed to grow your down payment with up to a 6% match & a competitive APY.
Facts & features
Interior
Bedrooms & bathrooms
- Bedrooms: 3
- Bathrooms: 3
- Full bathrooms: 2
- 1/2 bathrooms: 1
Cooling
- Central Air
Appliances
- Included: Dishwasher, Disposal, Microwave, Range, Refrigerator
- Laundry: Shared
Interior area
- Total interior livable area: 2,107 sqft
Video & virtual tour
Property
Parking
- Parking features: Attached
- Has attached garage: Yes
- Details: Contact manager
Features
- Patio & porch: Patio
- Exterior features: $45 Application Fee Per Applicant, 2 Story, DRE#00656926, Den/Office, Great Room, Loft, Mgr: Jim Miller ext 224, No Co-Signers, No Smoking, No Utilities included in rent, Renter's Liability Insurance Required, Tenant Responsible for Landscaping, Year Built: 2025
Details
- Parcel number: 06505300380000
Construction
Type & style
- Home type: SingleFamily
- Property subtype: Single Family Residence
Community & HOA
Location
- Region: Sacramento
Financial & listing details
- Lease term: 1 Year
Price history
| Date | Event | Price |
|---|---|---|
| 12/5/2025 | Price change | $2,999-3.1%$1/sqft |
Source: Zillow Rentals | ||
| 11/4/2025 | Price change | $3,095-3.1%$1/sqft |
Source: Zillow Rentals | ||
| 9/24/2025 | Price change | $3,195-7.4%$2/sqft |
Source: Zillow Rentals | ||
| 8/30/2025 | Listed for rent | $3,450$2/sqft |
Source: Zillow Rentals | ||
| 8/8/2025 | Sold | $550,000-16.9%$261/sqft |
Source: Public Record | ||

