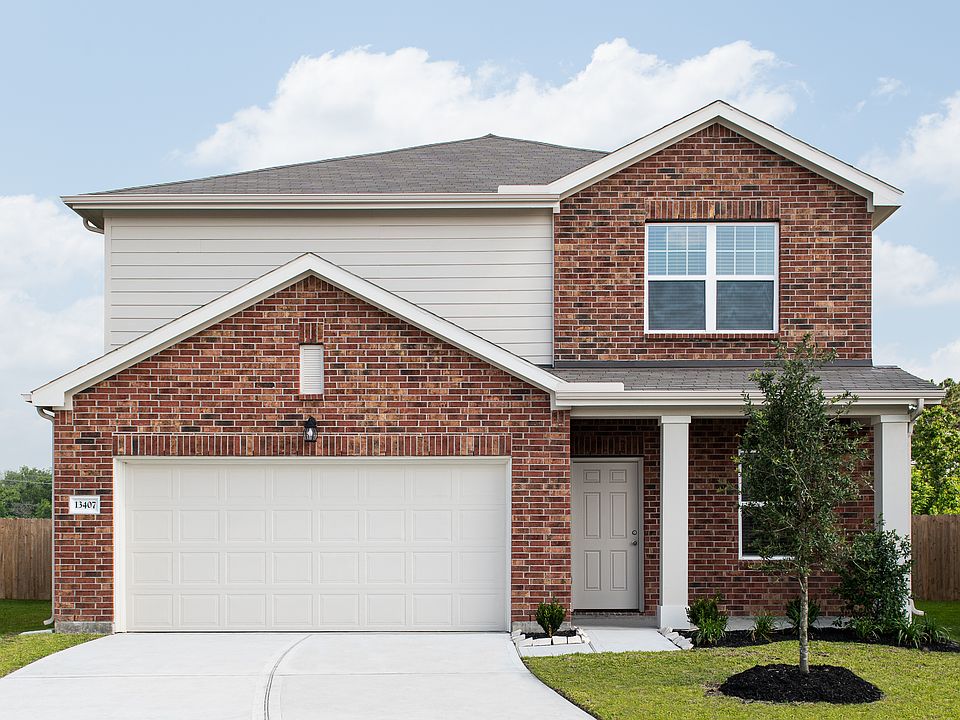From the covered porch, you enter into the foyer, which opens into a flex room. Just beyond, a hallway leads to a bedroom with a full bath and access to the two-car garage. Continuing down the hall, you'll find a powder bath and the staircase to the second floor. From there, you enter the open kitchen, dining area, and family room, with a patio located just off the dining space. Upstairs, a spacious loft connects to the primary bedroom, which features a primary bath, two walk-in closets, and a linen closet. Three additional bedrooms-each with its own walk-in closet-are also located on the second floor. Two of the bedrooms share a full bath, and the fourth bedroom has an additional bathroom available. A conveniently located laundry room completes the upper level.
New construction
$359,490
7423 Creek Loop, San Antonio, TX 78253
5beds
3,157sqft
Single Family Residence
Built in 2025
-- sqft lot
$359,600 Zestimate®
$114/sqft
$-- HOA
Newly built
No waiting required — this home is brand new and ready for you to move in.
What's special
Spacious loftDining areaFamily roomOpen kitchenFlex roomWalk-in closetsLinen closet
This home is based on the Eclipse plan.
- 6 days |
- 104 |
- 16 |
Zillow last checked: November 15, 2025 at 07:28pm
Listing updated: November 15, 2025 at 07:28pm
Listed by:
Starlight
Source: Starlight Homes
Travel times
Schedule tour
Select your preferred tour type — either in-person or real-time video tour — then discuss available options with the builder representative you're connected with.
Facts & features
Interior
Bedrooms & bathrooms
- Bedrooms: 5
- Bathrooms: 4
- Full bathrooms: 4
Heating
- Electric, Heat Pump
Cooling
- Central Air
Appliances
- Included: Dishwasher, Disposal, Microwave, Range
Interior area
- Total interior livable area: 3,157 sqft
Video & virtual tour
Property
Parking
- Total spaces: 2
- Parking features: Attached
- Attached garage spaces: 2
Features
- Levels: 2.0
- Stories: 2
Construction
Type & style
- Home type: SingleFamily
- Property subtype: Single Family Residence
Condition
- New Construction,Under Construction
- New construction: Yes
- Year built: 2025
Details
- Builder name: Starlight
Community & HOA
Community
- Subdivision: Trails at Culebra
HOA
- Has HOA: Yes
Location
- Region: San Antonio
Financial & listing details
- Price per square foot: $114/sqft
- Date on market: 11/13/2025
About the community
PoolPlayground
Located in the highly sought-after area of Culebra just northwest of the city, Trails at Culebra offers a variety of 3 to 5-bedroom floor plans to suit your needs. Our new homes for sale in San Antonio, TX, include new appliances like a washer, dryer, refrigerator, oven, microwave, and dishwasher. Enjoy modern conveniences such as granite countertops, updated cabinets, energy-efficient features, and an open kitchen layout perfect for gatherings.Spend sunny afternoons at the community resort-style pool with spacious cabanas, splash in the water fountain feature, or enjoy time at the playscape. Whether you're relaxing at home or getting to know your neighbors, you'll love the lifestyle this community has to offer.With a convenient location near Loop 1604 and Highway 151, you can easily access top attractions such as Six Flags Fiesta Texas, SeaWorld, and the famous San Antonio Riverwalk. Nearby schools, shopping centers, parks, and healthcare facilities make everyday life more enjoyable.If you've been searching for new homes for sale in San Antonio, TX, look no further than Trails at Culebra. These affordable new homes in San Antonio, TX, offer comfort, style, and unbeatable value. Call us today to book your appointment and let us help you find your perfect home!

7629 Desert Viper, San Antonio, TX 78253
Source: Starlight Homes
