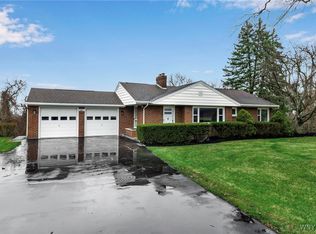Closed
$276,300
7423 Rochester Rd, Lockport, NY 14094
2beds
1,632sqft
Single Family Residence
Built in 1946
1.59 Acres Lot
$305,800 Zestimate®
$169/sqft
$2,457 Estimated rent
Home value
$305,800
$287,000 - $327,000
$2,457/mo
Zestimate® history
Loading...
Owner options
Explore your selling options
What's special
Discover rustic elegance in this unique 2 BR, 2.5-Bath ranch home. The striking stone exterior sets the tone for the character-rich interior, where stone accents blend w/modern design decor. Inside, an open layout, natural light, creates a warm & welcoming ambiance throughout. Remodeled kitchen boasting both functionality & style, 2 fully remodeled bathrooms, Spacious bedrooms offer comfort, while original hardwood floors exude charm & durability. The roof was replaced in 2015, ensuring peace of mind for years to come. The brand-new septic system installed in 2023 adds to the home's value. Warm up on chilly evenings w/two cozy fireplaces, adding character and comfort to the living spaces. Additionally, a finished basement offers an extra 560 square feet of versatile living space with unique epoxy floors, perfect for a home gym, office, or entertainment area.Nestled on a generous 1.6-acre wooded lot, this property offers privacy. The backyard backs onto the Spring Lake Winery, Whether you're looking for a unique family home or a peaceful retreat, this property is for you. No Shows until Open House Sat, Oct 7th 1:00 & Offers (if any) due on Oct 16th @ 12:00 pm.
Zillow last checked: 8 hours ago
Listing updated: December 13, 2023 at 12:27pm
Listed by:
Khalil Springs 716-880-7339,
Howard Hanna WNY Inc.,
Donna A Pease 716-432-5385,
Howard Hanna WNY Inc.
Bought with:
Paula Adams, 10401297570
Ontario Shores Realty
Source: NYSAMLSs,MLS#: B1502372 Originating MLS: Buffalo
Originating MLS: Buffalo
Facts & features
Interior
Bedrooms & bathrooms
- Bedrooms: 2
- Bathrooms: 3
- Full bathrooms: 2
- 1/2 bathrooms: 1
- Main level bathrooms: 2
- Main level bedrooms: 2
Bedroom 1
- Level: First
- Dimensions: 17 x 13
Bedroom 1
- Level: First
- Dimensions: 17.00 x 13.00
Bedroom 2
- Level: First
- Dimensions: 16 x 12
Bedroom 2
- Level: First
- Dimensions: 16.00 x 12.00
Dining room
- Level: First
- Dimensions: 11 x 9
Dining room
- Level: First
- Dimensions: 11.00 x 9.00
Kitchen
- Level: First
- Dimensions: 15 x 13
Kitchen
- Level: First
- Dimensions: 15.00 x 13.00
Living room
- Level: First
- Dimensions: 23 x 15
Living room
- Level: First
- Dimensions: 23.00 x 15.00
Other
- Level: First
- Dimensions: 15 x 7
Other
- Level: Basement
- Dimensions: 20 x 14
Other
- Level: Basement
- Dimensions: 20 x 14
Other
- Level: Basement
- Dimensions: 20.00 x 14.00
Other
- Level: Basement
- Dimensions: 20.00 x 14.00
Other
- Level: First
- Dimensions: 15.00 x 7.00
Heating
- Gas, Forced Air
Cooling
- Window Unit(s)
Appliances
- Included: Dryer, Dishwasher, Electric Oven, Electric Range, Gas Water Heater, Microwave, Refrigerator, Washer
- Laundry: Main Level
Features
- Ceiling Fan(s), Separate/Formal Dining Room, Separate/Formal Living Room, Other, See Remarks, Bedroom on Main Level, Bath in Primary Bedroom, Main Level Primary, Primary Suite
- Flooring: Carpet, Hardwood, Tile, Varies
- Basement: Partially Finished,Walk-Out Access
- Number of fireplaces: 2
Interior area
- Total structure area: 1,632
- Total interior livable area: 1,632 sqft
Property
Parking
- Total spaces: 1
- Parking features: Attached, Garage, Driveway
- Attached garage spaces: 1
Features
- Patio & porch: Deck
- Exterior features: Blacktop Driveway, Deck, See Remarks
- Has view: Yes
- View description: Slope View
Lot
- Size: 1.59 Acres
- Dimensions: 300 x 233
- Features: Other, See Remarks, Wooded
Details
- Parcel number: 2926001100020001018000
- Special conditions: Estate,Standard
Construction
Type & style
- Home type: SingleFamily
- Architectural style: Ranch
- Property subtype: Single Family Residence
Materials
- Shake Siding, Stone
- Foundation: Stone
- Roof: Asphalt
Condition
- Resale
- Year built: 1946
Utilities & green energy
- Sewer: Septic Tank
- Water: Connected, Public
- Utilities for property: Water Connected
Community & neighborhood
Location
- Region: Lockport
Other
Other facts
- Listing terms: Cash,Conventional,FHA,VA Loan
Price history
| Date | Event | Price |
|---|---|---|
| 12/7/2023 | Sold | $276,300+4.5%$169/sqft |
Source: | ||
| 10/16/2023 | Pending sale | $264,500$162/sqft |
Source: | ||
| 10/5/2023 | Listed for sale | $264,500+211.2%$162/sqft |
Source: | ||
| 12/10/2012 | Sold | $85,000$52/sqft |
Source: | ||
Public tax history
| Year | Property taxes | Tax assessment |
|---|---|---|
| 2024 | -- | $274,900 +25% |
| 2023 | -- | $220,000 +10% |
| 2022 | -- | $200,000 +33.3% |
Find assessor info on the county website
Neighborhood: 14094
Nearby schools
GreatSchools rating
- 6/10Royalton-Hartland Elementary SchoolGrades: PK-5Distance: 2.3 mi
- 7/10Royalton Hartland Middle SchoolGrades: 5-8Distance: 8.2 mi
- 6/10Royalton Hartland High SchoolGrades: 9-12Distance: 8.1 mi
Schools provided by the listing agent
- District: Royalton-Hartland
Source: NYSAMLSs. This data may not be complete. We recommend contacting the local school district to confirm school assignments for this home.
