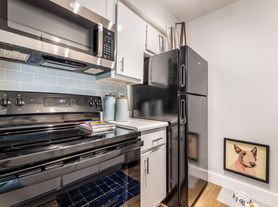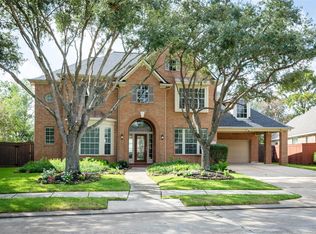NO CARPET two-story residence with brick and siding exterior, approx. 3,598 sq. ft., situated on a cul-de-sac lot with a wide curved driveway and two-car garage under a pitched roof. Interior features wood-look tile and large-format tile throughout. The living room offers soaring ceilings and a fireplace, while the dining area includes expansive windows for natural light. The kitchen is equipped with stainless steel appliances, double ovens, an oversized refrigerator, and extensive cabinetry. The primary bedroom is located on the first floor, along with 2 additional spacious bedrooms upstairs, one featuring a custom stained-glass window. A versatile game room provides extra living space. Backyard amenities include a covered patio, heated pool with spa, and views of Hearthstone Golf Club. Additional features include a backup generator along with in-home washer and dryer. Don't miss out on this incredible opportunity!
Copyright notice - Data provided by HAR.com 2022 - All information provided should be independently verified.
House for rent
$3,450/mo
7423 W Suddley Castle St, Houston, TX 77095
3beds
3,598sqft
Price may not include required fees and charges.
Singlefamily
Available now
No pets
Electric, ceiling fan
-- Laundry
2 Attached garage spaces parking
Natural gas, fireplace
What's special
Two-car garageExpansive windowsStainless steel appliancesCustom stained-glass windowOversized refrigeratorCovered patioSoaring ceilings
- 23 days |
- -- |
- -- |
Travel times
Renting now? Get $1,000 closer to owning
Unlock a $400 renter bonus, plus up to a $600 savings match when you open a Foyer+ account.
Offers by Foyer; terms for both apply. Details on landing page.
Facts & features
Interior
Bedrooms & bathrooms
- Bedrooms: 3
- Bathrooms: 3
- Full bathrooms: 2
- 1/2 bathrooms: 1
Rooms
- Room types: Family Room
Heating
- Natural Gas, Fireplace
Cooling
- Electric, Ceiling Fan
Appliances
- Included: Dishwasher, Disposal, Microwave
Features
- 2 Bedrooms Up, Ceiling Fan(s), Primary Bed - 1st Floor, Walk-In Closet(s)
- Has fireplace: Yes
Interior area
- Total interior livable area: 3,598 sqft
Property
Parking
- Total spaces: 2
- Parking features: Attached, Covered
- Has attached garage: Yes
- Details: Contact manager
Features
- Stories: 2
- Exterior features: 2 Bedrooms Up, Attached, Cul-De-Sac, Formal Dining, Formal Living, Gameroom Up, Heated, Heating: Gas, In Ground, Living Area - 1st Floor, Lot Features: Cul-De-Sac, Pets - No, Pool With Hot Tub Attached, Primary Bed - 1st Floor, Walk-In Closet(s)
- Has private pool: Yes
Details
- Parcel number: 1151020010019
Construction
Type & style
- Home type: SingleFamily
- Property subtype: SingleFamily
Condition
- Year built: 1982
Community & HOA
HOA
- Amenities included: Pool
Location
- Region: Houston
Financial & listing details
- Lease term: Long Term,12 Months
Price history
| Date | Event | Price |
|---|---|---|
| 9/30/2025 | Price change | $3,450-1.4%$1/sqft |
Source: | ||
| 9/16/2025 | Listed for rent | $3,500$1/sqft |
Source: | ||

