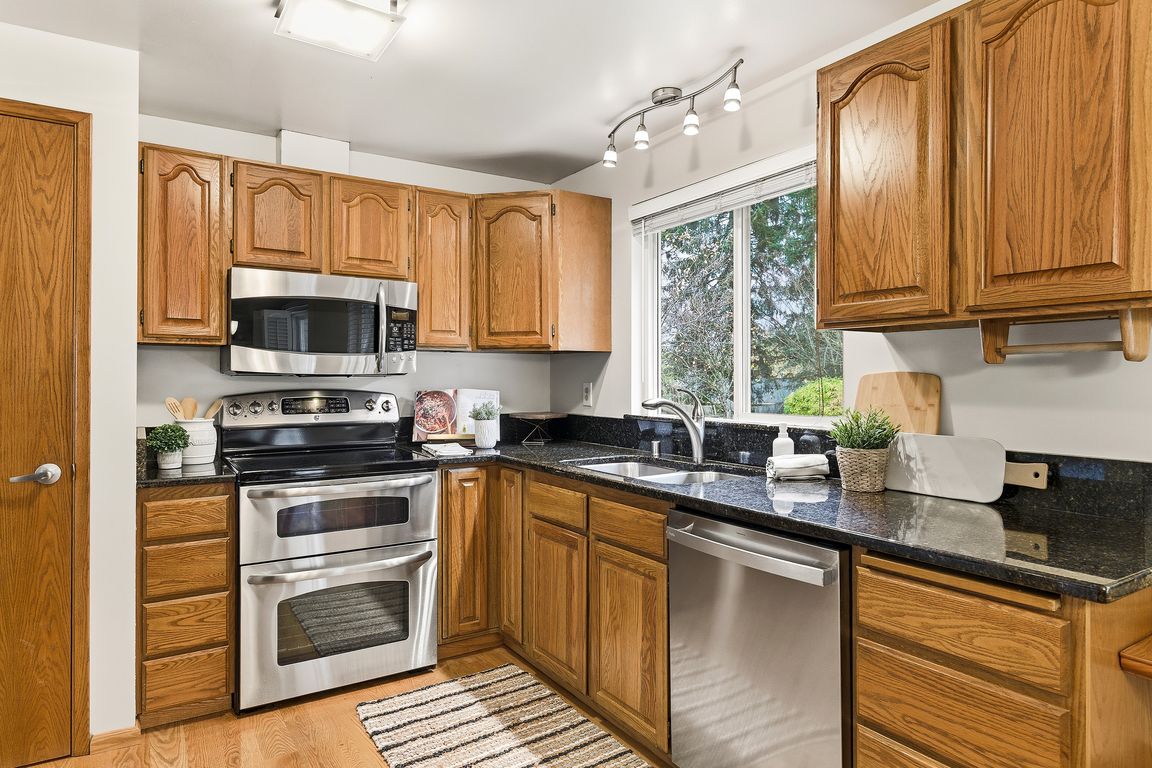
Active
$1,299,999
3beds
1,290sqft
7424 141st Avenue NE, Redmond, WA 98052
3beds
1,290sqft
Single family residence
Built in 1969
10,572 sqft
2 Attached garage spaces
$1,008 price/sqft
What's special
Spacious lotNewer roof
Nestled in the desirable Grass Lawn neighborhood, this meticulously maintained 3-bedroom, 1.5-bath home sits on a spacious lot with a wonderful deck—perfect for outdoor dining, entertaining, or simply relaxing. Inside, enjoy fresh paint throughout, a newer roof, and A/C for year-round comfort. Two separate living rooms provide versatile space for gatherings ...
- 5 days |
- 1,659 |
- 52 |
Likely to sell faster than
Source: NWMLS,MLS#: 2454034
Travel times
Family Room
Kitchen
Living Room
Dining Room
Primary Bedroom
Bathroom
Bedroom
Bedroom
Outdoor 1
Zillow last checked: 8 hours ago
Listing updated: November 17, 2025 at 11:13am
Offers reviewed: Nov 18
Listed by:
Brian Alfi,
Windermere R.E. Shoreline,
Madison Schultz,
Windermere R.E. Shoreline
Source: NWMLS,MLS#: 2454034
Facts & features
Interior
Bedrooms & bathrooms
- Bedrooms: 3
- Bathrooms: 2
- 3/4 bathrooms: 1
- 1/2 bathrooms: 1
- Main level bathrooms: 2
- Main level bedrooms: 3
Primary bedroom
- Level: Main
Bedroom
- Level: Main
Bedroom
- Level: Main
Bathroom three quarter
- Level: Main
Other
- Level: Main
Dining room
- Level: Main
Entry hall
- Level: Main
Family room
- Level: Main
Kitchen with eating space
- Level: Main
Living room
- Level: Main
Utility room
- Level: Main
Heating
- Fireplace, Forced Air, Electric, Natural Gas
Cooling
- Central Air
Appliances
- Included: Dishwasher(s), Disposal, Dryer(s), Microwave(s), Refrigerator(s), Stove(s)/Range(s), Washer(s), Garbage Disposal, Water Heater: Gas, Water Heater Location: Laundry/bathroom
Features
- Bath Off Primary, Ceiling Fan(s), Dining Room
- Flooring: Hardwood, Vinyl, Carpet
- Basement: None
- Number of fireplaces: 1
- Fireplace features: Gas, Main Level: 1, Fireplace
Interior area
- Total structure area: 1,290
- Total interior livable area: 1,290 sqft
Video & virtual tour
Property
Parking
- Total spaces: 2
- Parking features: Driveway, Attached Garage, Off Street
- Attached garage spaces: 2
Features
- Levels: One
- Stories: 1
- Entry location: Main
- Patio & porch: Bath Off Primary, Ceiling Fan(s), Dining Room, Fireplace, Water Heater
- Has view: Yes
- View description: Territorial
Lot
- Size: 10,572.01 Square Feet
- Features: Curbs, Paved, Sidewalk, Cable TV, Deck, Fenced-Fully, Gas Available, High Speed Internet
- Topography: Level
- Residential vegetation: Wooded
Details
- Parcel number: 9512501490
- Zoning: NR
- Zoning description: Jurisdiction: City
- Special conditions: Standard
Construction
Type & style
- Home type: SingleFamily
- Architectural style: Traditional
- Property subtype: Single Family Residence
Materials
- Wood Siding
- Foundation: Poured Concrete
- Roof: Composition
Condition
- Good
- Year built: 1969
- Major remodel year: 1969
Utilities & green energy
- Electric: Company: Puget Sound Energy
- Sewer: Sewer Connected, Company: City of Redmond
- Water: Public, Company: City of Redmond
- Utilities for property: Xfinity, Xfinity
Community & HOA
Community
- Subdivision: Redmond
HOA
- HOA phone: 206-661-6852
Location
- Region: Redmond
Financial & listing details
- Price per square foot: $1,008/sqft
- Tax assessed value: $1,135,000
- Annual tax amount: $1,060
- Offers reviewed: 11/18/2025
- Date on market: 11/12/2025
- Cumulative days on market: 6 days
- Listing terms: Cash Out,Conventional,FHA,VA Loan
- Inclusions: Dishwasher(s), Dryer(s), Garbage Disposal, Microwave(s), Refrigerator(s), Stove(s)/Range(s), Washer(s)