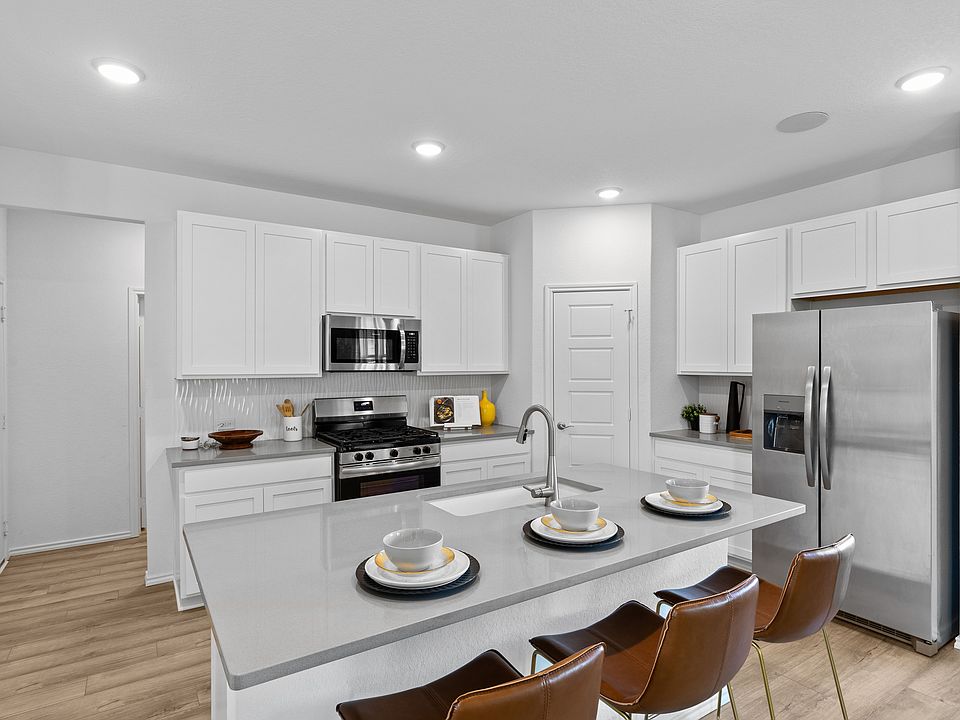Show off your style with the Daphne's open-concept floor plan! Featuring tons of natural light, the family room is perfect for entertaining, and the home's kitchen features an adorable breakfast nook. The primary suite offers plenty of space, and its walk-in closet has room to spare. Make it your own with The Daphne's flexible floor plan, featuring an optional guest retreat and extended covered patio. Just know that offerings vary by location, so please discuss our standard features and upgrade options with your community's agent.
New construction
Special offer
$349,990
7424 Cremorne, San Antonio, TX 78109
4beds
1,917sqft
Single Family Residence
Built in 2025
4,356 Square Feet Lot
$349,200 Zestimate®
$183/sqft
$36/mo HOA
What's special
Open-concept floor planTons of natural lightExtended covered patioAdorable breakfast nook
Call: (726) 268-4871
- 128 days |
- 26 |
- 1 |
Zillow last checked: 7 hours ago
Listing updated: September 10, 2025 at 03:44pm
Listed by:
Dayton Schrader TREC #312921 (210) 757-9785,
eXp Realty
Source: LERA MLS,MLS#: 1877262
Travel times
Schedule tour
Select your preferred tour type — either in-person or real-time video tour — then discuss available options with the builder representative you're connected with.
Facts & features
Interior
Bedrooms & bathrooms
- Bedrooms: 4
- Bathrooms: 3
- Full bathrooms: 3
Primary bedroom
- Features: Walk-In Closet(s)
- Area: 208
- Dimensions: 13 x 16
Bedroom 2
- Area: 156
- Dimensions: 13 x 12
Bedroom 3
- Area: 132
- Dimensions: 11 x 12
Bedroom 4
- Area: 156
- Dimensions: 13 x 12
Primary bathroom
- Features: Shower Only, Double Vanity
- Area: 81
- Dimensions: 9 x 9
Dining room
- Area: 96
- Dimensions: 8 x 12
Family room
- Area: 272
- Dimensions: 17 x 16
Kitchen
- Area: 154
- Dimensions: 14 x 11
Heating
- Heat Pump, 1 Unit, Electric
Cooling
- Central Air
Appliances
- Included: Microwave, Range, Disposal, Dishwasher, Electric Water Heater, Plumb for Water Softener
- Laundry: Laundry Room, Washer Hookup, Dryer Connection
Features
- One Living Area, Eat-in Kitchen, Kitchen Island, Study/Library, Utility Room Inside, High Speed Internet, Walk-In Closet(s), Master Downstairs
- Flooring: Carpet, Ceramic Tile, Vinyl
- Windows: Double Pane Windows
- Has basement: No
- Attic: Attic - Radiant Barrier Decking
- Has fireplace: No
- Fireplace features: Not Applicable
Interior area
- Total interior livable area: 1,917 sqft
Property
Parking
- Total spaces: 2
- Parking features: Two Car Garage, Garage Door Opener
- Garage spaces: 2
Features
- Levels: One
- Stories: 1
- Patio & porch: Covered
- Exterior features: Sprinkler System
- Pool features: None, Community
- Fencing: Privacy
Lot
- Size: 4,356 Square Feet
- Features: Curbs, Street Gutters, Sidewalks, Streetlights, Fire Hydrant w/in 500'
Construction
Type & style
- Home type: SingleFamily
- Architectural style: Traditional
- Property subtype: Single Family Residence
Materials
- Brick, Fiber Cement, 1 Side Masonry
- Foundation: Slab
- Roof: Composition
Condition
- New Construction
- New construction: Yes
- Year built: 2025
Details
- Builder name: Davidson Homes
Utilities & green energy
- Electric: CPS
- Gas: CPS
- Sewer: Sewer System
- Utilities for property: Cable Available, Private Garbage Service
Community & HOA
Community
- Features: Playground, Other
- Security: Smoke Detector(s)
- Subdivision: Horizon Pointe
HOA
- Has HOA: Yes
- HOA fee: $107 quarterly
- HOA name: HORIZON POINTE HOA
Location
- Region: San Antonio
Financial & listing details
- Price per square foot: $183/sqft
- Price range: $350K - $350K
- Date on market: 6/19/2025
- Cumulative days on market: 128 days
- Listing terms: Conventional,FHA,VA Loan,TX Vet,Cash,Investors OK
- Road surface type: Paved
About the community
PoolClubhouseViews
Experience living in the heart of San Antonio with Davidson Homes' exciting new coming soon community - Horizon Pointe. This future sanctuary is the ideal place to lay down roots, offering beautiful homes and an exceptional range of amenities designed for a fulfilling lifestyle.
Horizon Pointe features amenities such as a clubhouse, a pool to cool off in the Texas heat, and scenic walking paths perfect for a jog or leisurely stroll. Located just minutes away from schools, major employers, shopping centers, and parks, Horizon Pointe is ideal for those seeking new homes nestled in convenience. Plus, the close proximity to Randolph Air Force Base makes it an excellent choice for military families.
Sales Center Address: 2801 Paria Canyon, Converse, TX 78109
New Special Rates from 2.75% (5.551% APR)!
NEW! Enjoy Special Rates as low as 2.75% (5.551% APR) on select homes - potentially saving you thousands every year! Terms/conditions apply.Source: Davidson Homes, Inc.

