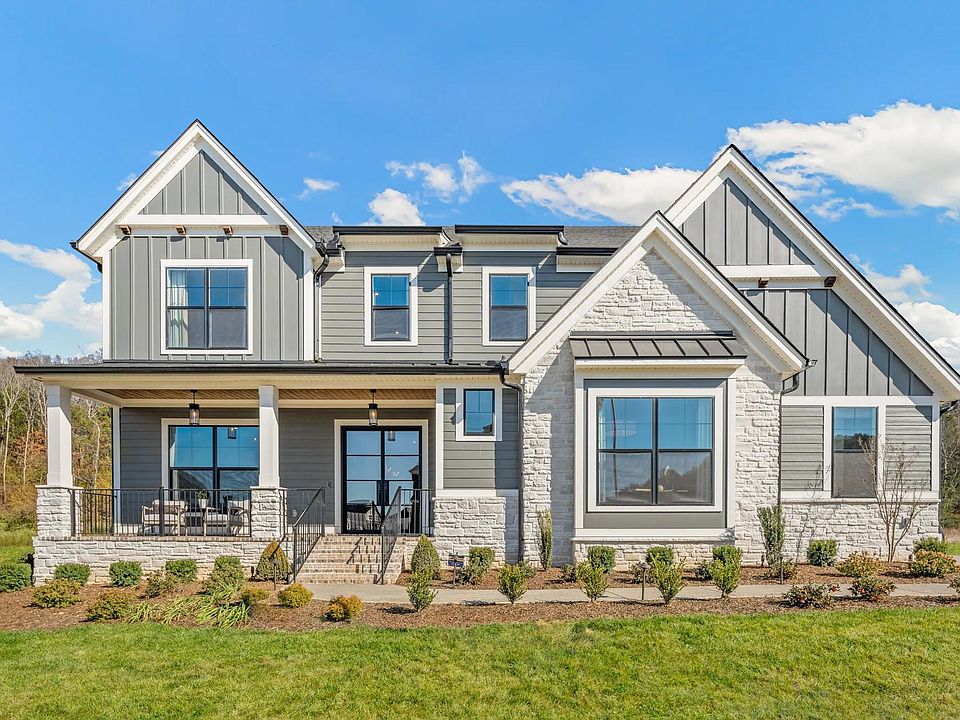The Somerville is a stunning new two-story home designed with both comfort and entertainment in mind. With 5 spacious bedrooms, it’s perfect for growing families or those who love to host.
The main floor offers a bright, open-concept living area, seamlessly connecting the kitchen, dining, and great room. A covered outdoor living space extends your entertainment options, ideal for relaxing evenings or weekend BBQs. The primary suite on the main floor is a luxurious sanctuary, complete with a spacious en-suite bath and generous walk-in closet.
Upstairs, a versatile game room provides a fun retreat for kids and adults alike, whether it’s for gaming, lounging, or hobbies. Also on the second level is a dedicated media room, perfect for movie nights or binge-watching your favorite shows.
The Somerville blends modern convenience with thoughtful design, making it a dream home for both everyday living and unforgettable gatherings.
Active
$1,299,990
7424 Leelee Dr, Franklin, TN 37064
5beds
4,337sqft
Single Family Residence, Residential
Built in 2025
0.3 Acres Lot
$-- Zestimate®
$300/sqft
$117/mo HOA
- 21 days |
- 518 |
- 38 |
Zillow last checked: 8 hours ago
Listing updated: November 30, 2025 at 02:02pm
Listing Provided by:
Erica Kilpatrick 615-487-9330,
Drees Homes
Carrie Frye 615-428-4444,
Drees Homes
Source: RealTracs MLS as distributed by MLS GRID,MLS#: 3046058
Travel times
Schedule tour
Select your preferred tour type — either in-person or real-time video tour — then discuss available options with the builder representative you're connected with.
Open houses
Facts & features
Interior
Bedrooms & bathrooms
- Bedrooms: 5
- Bathrooms: 6
- Full bathrooms: 5
- 1/2 bathrooms: 1
- Main level bedrooms: 2
Bedroom 1
- Features: Suite
- Level: Suite
- Area: 315 Square Feet
- Dimensions: 21x15
Bedroom 2
- Features: Walk-In Closet(s)
- Level: Walk-In Closet(s)
- Area: 180 Square Feet
- Dimensions: 15x12
Bedroom 3
- Features: Walk-In Closet(s)
- Level: Walk-In Closet(s)
- Area: 180 Square Feet
- Dimensions: 15x12
Bedroom 4
- Features: Walk-In Closet(s)
- Level: Walk-In Closet(s)
- Area: 180 Square Feet
- Dimensions: 15x12
Primary bathroom
- Features: Double Vanity
- Level: Double Vanity
Den
- Features: Separate
- Level: Separate
- Area: 176 Square Feet
- Dimensions: 16x11
Dining room
- Features: Formal
- Level: Formal
- Area: 192 Square Feet
- Dimensions: 16x12
Living room
- Area: 231 Square Feet
- Dimensions: 11x21
Other
- Features: Media Room
- Level: Media Room
- Area: 294 Square Feet
- Dimensions: 14x21
Other
- Features: Bedroom 5
- Level: Bedroom 5
- Area: 176 Square Feet
- Dimensions: 16x11
Recreation room
- Features: Second Floor
- Level: Second Floor
- Area: 357 Square Feet
- Dimensions: 21x17
Heating
- Furnace
Cooling
- Central Air
Appliances
- Included: Double Oven, Electric Oven, Cooktop, Gas Range, Dishwasher, Disposal, ENERGY STAR Qualified Appliances, Microwave, Stainless Steel Appliance(s)
- Laundry: Electric Dryer Hookup, Washer Hookup
Features
- Ceiling Fan(s), Entrance Foyer, Extra Closets, High Ceilings, Open Floorplan, Pantry, Smart Light(s), Smart Thermostat, Walk-In Closet(s), Wet Bar, High Speed Internet
- Flooring: Carpet, Wood, Tile
- Basement: None,Crawl Space
- Number of fireplaces: 2
- Fireplace features: Living Room, Gas
Interior area
- Total structure area: 4,337
- Total interior livable area: 4,337 sqft
- Finished area above ground: 4,337
Property
Parking
- Total spaces: 3
- Parking features: Garage Door Opener, Garage Faces Side
- Garage spaces: 3
Features
- Levels: Two
- Stories: 2
- Patio & porch: Patio, Covered, Porch
- Exterior features: Smart Irrigation, Smart Light(s), Smart Lock(s)
Lot
- Size: 0.3 Acres
Details
- Special conditions: Standard
- Other equipment: Irrigation System
Construction
Type & style
- Home type: SingleFamily
- Property subtype: Single Family Residence, Residential
Materials
- Stone, Ducts Professionally Air-Sealed
- Roof: Shingle
Condition
- New construction: Yes
- Year built: 2025
Details
- Builder name: Drees Homes
Utilities & green energy
- Sewer: STEP System
- Water: Private
- Utilities for property: Water Available, Cable Connected, Underground Utilities
Green energy
- Energy efficient items: Windows, Thermostat, Water Heater
- Indoor air quality: Contaminant Control
- Water conservation: Low-Flow Fixtures
Community & HOA
Community
- Security: Carbon Monoxide Detector(s), Smoke Detector(s)
- Subdivision: Starnes Creek
HOA
- Has HOA: Yes
- Amenities included: Underground Utilities, Trail(s)
- Services included: Maintenance Grounds, Insurance
- HOA fee: $350 quarterly
- Second HOA fee: $350 one time
Location
- Region: Franklin
Financial & listing details
- Price per square foot: $300/sqft
- Annual tax amount: $7,500
- Date on market: 11/14/2025
- Date available: 11/22/2025
About the community
Starnes Creek by Drees Homes offers an exceptional opportunity to own a new home in Franklin, Tennessee, one of the most desirable areas in Williamson County. This exclusive Drees-only community combines a prime location with award-winning floor plans designed for modern living. Nestled among towering trees and running along the beautiful Starnes Creek, residents will enjoy serene views and a peaceful setting while remaining close to everything Franklin has to offer, including easy access to I-840 and I-65. Families benefit from their dream home being within top-rated Williamson County schools, and the community is just minutes from upscale shopping, dining and entertainment of Berry Farms, CoolSprings and more. Popular destinations like Arrington Vineyards and FirstBank Amphitheater provide endless opportunities for recreation and cultural experiences. Whether you?re searching for new construction homes in Franklin, TN, or luxury real estate in Williamson County, Starnes Creek delivers the perfect blend of natural beauty, convenience and quality craftsmanship, backed by a new home builder with over 95 years experience. Discover spacious floor plans, energy-efficient designs, and a community that truly feels like home.

7016 Starnes Creek Blvd, Franklin, TN 37064
Source: Drees Homes
