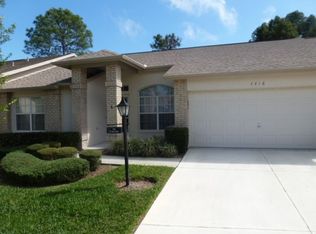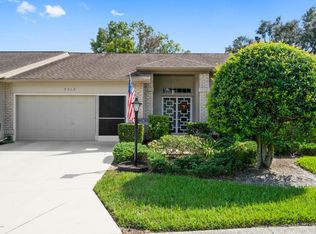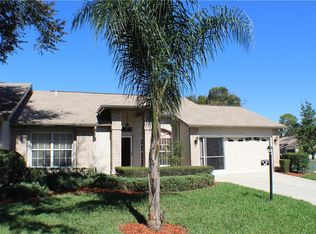PRICE IMPROVEMENT! WON'T LAST LONG! WHAT A GEM! This GORGEOUS, move in ready/fully renovated, 2/2/2 villa is located in the award winning, 55+ gated golf community of Timber Pines. With many of today's relished amenities, this DESIRABLE END UNIT is in the sought-after Pine Lake Village - a 1 minute cart ride to Country Club, Performing Arts Center, golf courses and pool. AMAZING features include: STUNNING vinyl laminate flooring throughout main living areas/bedrooms; GOURMET CHEF'S KITCHEN -granite counter tops, breakfast nook, entertaining island, stainless steel appliances, wine chiller, designer base+wall easy slide cabinets and drawers; LARGE MASTER BEDROOM w/ 2 walk-in closets; HIGH END MASTER BATH w/beautiful oversized glass/tile shower, granite countertops/vanity, linen closet; SPACIOUS GUEST BEDROOM w/large walk-in closet +privacy pocket door. 2nd BATH tiled with shower/tub, granite counters/vanity + linen closet. The BRIGHT, OPEN floor plan w/vaulted ceilings and 2 skylights also includes a GRAND double door entry w/a coat/hall closet, fans in all rooms, custom plantation shutters throughout, indoor laundry room w/pantry/storage. The 2 car garage includes shelves and a refrigerator. ROOF 2014, HVAC 2018, new hot water heater, washer and dryer. FURNITURE included. (personal items excluded). 1 dog/pet friendly village. 4 golf courses, tennis/pickle ball/bocce/shuffleboard courts, 2 heated pools/spas, over 100 available activities to join. Pack your bags and move right into this AMAZING villa & enjoy the wonderful lifestyle in BEAUTIFUL Timber Pines
This property is off market, which means it's not currently listed for sale or rent on Zillow. This may be different from what's available on other websites or public sources.


