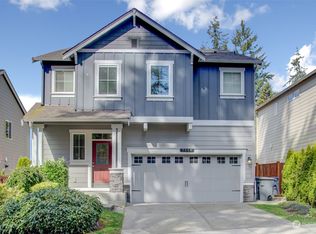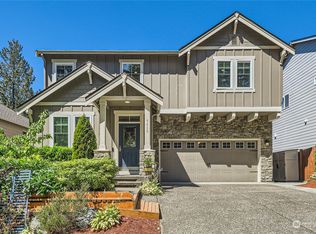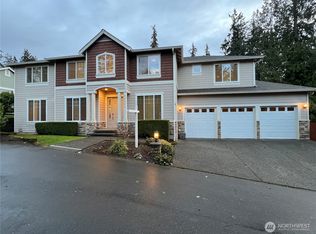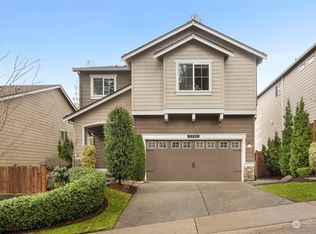Sold
Listed by:
John Paul McCaughey,
Coldwell Banker Bain,
Paul C Hart,
Coldwell Banker Bain
Bought with: Windermere Real Estate GH LLC
$1,459,500
7424 NE 166th Street, Kenmore, WA 98028
5beds
3,040sqft
Single Family Residence
Built in 2015
5,401.44 Square Feet Lot
$1,416,600 Zestimate®
$480/sqft
$4,367 Estimated rent
Home value
$1,416,600
$1.30M - $1.54M
$4,367/mo
Zestimate® history
Loading...
Owner options
Explore your selling options
What's special
Spacious, light and bright DR Horton resale with peaceful territorial views and a timeless traditional design. Great room floorplan on main, with flex formal dining or TV room adjacent. Large island kitchen features stainless appliances and granite counters. 4 bedrooms plus bonus up, second primary suite and rec/family room down can function as private guest suite. Central A/C! Nicely landscaped front and rear, with ample play space in addition to a large view & dining deck and patio in back yard. Perfect location for a no-bridge commute to Seattle, or all of the Eastside employment centers, including Google, Microsoft, and downtown Bellevue. Move-in ready, this home has been beautifully maintained inside and out!
Zillow last checked: 8 hours ago
Listing updated: July 18, 2024 at 05:18pm
Offers reviewed: Jun 25
Listed by:
John Paul McCaughey,
Coldwell Banker Bain,
Paul C Hart,
Coldwell Banker Bain
Bought with:
Devon Schwaab, 112055
Windermere Real Estate GH LLC
Source: NWMLS,MLS#: 2247915
Facts & features
Interior
Bedrooms & bathrooms
- Bedrooms: 5
- Bathrooms: 4
- Full bathrooms: 3
- 1/2 bathrooms: 1
- Main level bathrooms: 1
Heating
- Fireplace(s), Forced Air
Cooling
- Central Air
Appliances
- Included: Dishwashers_, Dryer(s), GarbageDisposal_, Microwaves_, Refrigerators_, StovesRanges_, Washer(s), Dishwasher(s), Garbage Disposal, Microwave(s), Refrigerator(s), Stove(s)/Range(s), Water Heater: Gas Tankless, Water Heater Location: Garage
Features
- Bath Off Primary, Dining Room
- Flooring: Ceramic Tile, Engineered Hardwood, Carpet
- Windows: Double Pane/Storm Window
- Basement: Daylight,Finished
- Number of fireplaces: 1
- Fireplace features: Gas, Main Level: 1, Fireplace
Interior area
- Total structure area: 3,040
- Total interior livable area: 3,040 sqft
Property
Parking
- Total spaces: 2
- Parking features: Attached Garage
- Attached garage spaces: 2
Features
- Levels: Two
- Stories: 2
- Entry location: Main
- Patio & porch: Ceramic Tile, Wall to Wall Carpet, Second Primary Bedroom, Bath Off Primary, Double Pane/Storm Window, Dining Room, Walk-In Closet(s), Fireplace, Water Heater
- Has view: Yes
- View description: Territorial
Lot
- Size: 5,401 sqft
- Features: Curbs, Paved, Sidewalk, Deck, Fenced-Fully, Gas Available, High Speed Internet, Patio
- Topography: Level,PartialSlope
- Residential vegetation: Garden Space
Details
- Parcel number: 7237350060
- Special conditions: Standard
Construction
Type & style
- Home type: SingleFamily
- Property subtype: Single Family Residence
Materials
- Cement Planked, Wood Siding
- Foundation: Poured Concrete
- Roof: Composition
Condition
- Year built: 2015
Details
- Builder name: DR Horton
Utilities & green energy
- Electric: Company: PSE
- Sewer: Sewer Connected, Company: Northshore Utility
- Water: Public, Company: Northshore Utility
Community & neighborhood
Location
- Region: Kenmore
- Subdivision: Moorlands
HOA & financial
HOA
- HOA fee: $80 monthly
Other
Other facts
- Listing terms: Cash Out,Conventional
- Cumulative days on market: 315 days
Price history
| Date | Event | Price |
|---|---|---|
| 7/18/2024 | Sold | $1,459,500+4.3%$480/sqft |
Source: | ||
| 6/25/2024 | Pending sale | $1,400,000$461/sqft |
Source: | ||
| 6/20/2024 | Listed for sale | $1,400,000+94.7%$461/sqft |
Source: | ||
| 9/27/2016 | Sold | $719,000+5.1%$237/sqft |
Source: | ||
| 12/31/2015 | Sold | $684,020$225/sqft |
Source: Public Record | ||
Public tax history
| Year | Property taxes | Tax assessment |
|---|---|---|
| 2024 | $12,494 +13.1% | $1,274,000 +16.7% |
| 2023 | $11,043 -7.7% | $1,092,000 -20.1% |
| 2022 | $11,961 +11.3% | $1,367,000 +37.1% |
Find assessor info on the county website
Neighborhood: Moorlands
Nearby schools
GreatSchools rating
- 6/10Arrowhead Elementary SchoolGrades: PK-5Distance: 1 mi
- 8/10Northshore Jr High SchoolGrades: 6-8Distance: 2.9 mi
- 10/10Inglemoor High SchoolGrades: 9-12Distance: 1 mi
Schools provided by the listing agent
- Elementary: Arrowhead Elem
- Middle: Northshore Middle School
- High: Inglemoor Hs
Source: NWMLS. This data may not be complete. We recommend contacting the local school district to confirm school assignments for this home.

Get pre-qualified for a loan
At Zillow Home Loans, we can pre-qualify you in as little as 5 minutes with no impact to your credit score.An equal housing lender. NMLS #10287.
Sell for more on Zillow
Get a free Zillow Showcase℠ listing and you could sell for .
$1,416,600
2% more+ $28,332
With Zillow Showcase(estimated)
$1,444,932


