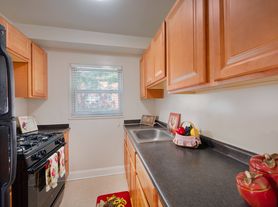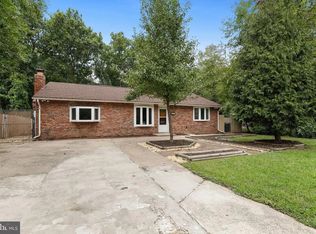OPEN HOUSE SUNDAY 3:30PM OCT 12th!! Warm & Welcoming Brick Rambler in Prime Springfield Location
Discover this beautifully cared-for brick rambler in the heart of Springfield, VA offering a perfect mix of comfort, convenience, and a peaceful outdoor retreat. This home features numerous upgrades, including several major systems already replaced: new roof, furnace, water heater, and a solar-powered shed for added efficiency.
The main level offers three well-sized bedrooms and a full bathroom, along with a bright living room anchored by gleaming hardwood floors and a cozy fireplace. The updated kitchen impresses with granite countertops, stainless steel appliances, and ample cabinetry, opening into a sunny dining area ideal for both everyday meals and special gatherings.
Downstairs, the fully finished lower level expands your living space with a fourth bedroom, another full bath, and a spacious recreation room complete with a custom bar and built-in kegerator, perfect for entertaining or relaxing. It's a great setup for guests, in-laws, or working from home.
Step outside to a large, fenced-in backyard that feels like a private retreat. Backing to mature trees, it offers privacy and tranquility, along with a raised deck for outdoor dining, a play structure, and plenty of open green space to enjoy.
Ideally located just minutes from major commuter routes, Franconia-Springfield Metro, shopping, dining, and more this home offers suburban convenience with a tucked-away, nature-inspired feel.
Renter is responsible for all utilities. Pets are allowed
House for rent
Accepts Zillow applications
$3,350/mo
7424 Nancemond St, Springfield, VA 22150
4beds
2,220sqft
Price may not include required fees and charges.
Single family residence
Available now
Cats, dogs OK
Central air
In unit laundry
Off street parking
Forced air
What's special
Cozy fireplaceFully finished lower levelCustom barBuilt-in kegeratorLarge fenced-in backyardPeaceful outdoor retreatGranite countertops
- 1 day |
- -- |
- -- |
Travel times
Facts & features
Interior
Bedrooms & bathrooms
- Bedrooms: 4
- Bathrooms: 2
- Full bathrooms: 2
Heating
- Forced Air
Cooling
- Central Air
Appliances
- Included: Dishwasher, Dryer, Microwave, Oven, Refrigerator, Washer
- Laundry: In Unit
Features
- Flooring: Hardwood
Interior area
- Total interior livable area: 2,220 sqft
Property
Parking
- Parking features: Off Street
- Details: Contact manager
Features
- Exterior features: Backyard, Heating system: Forced Air, No Utilities included in rent, Pet Park
Details
- Parcel number: 080302580006
Construction
Type & style
- Home type: SingleFamily
- Property subtype: Single Family Residence
Community & HOA
Location
- Region: Springfield
Financial & listing details
- Lease term: 1 Year
Price history
| Date | Event | Price |
|---|---|---|
| 10/10/2025 | Listed for rent | $3,350$2/sqft |
Source: Zillow Rentals | ||
| 9/8/2025 | Sold | $615,000-3.9%$277/sqft |
Source: | ||
| 8/26/2025 | Contingent | $639,888$288/sqft |
Source: | ||
| 8/21/2025 | Price change | $639,888-1.4%$288/sqft |
Source: | ||
| 8/20/2025 | Listed for sale | $649,000$292/sqft |
Source: | ||

