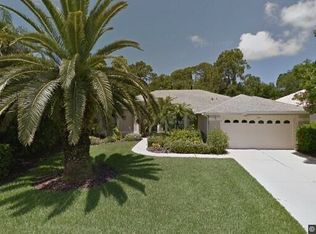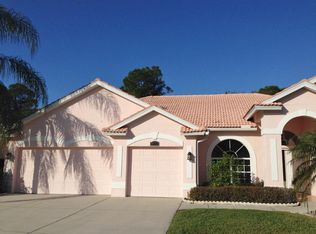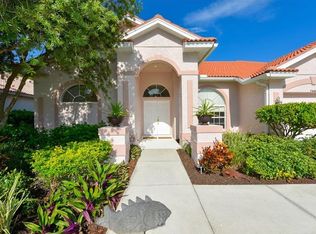Sold for $550,000
$550,000
7424 Ridge Rd, Sarasota, FL 34238
3beds
1,707sqft
Single Family Residence
Built in 1997
8,520 Square Feet Lot
$510,300 Zestimate®
$322/sqft
$3,866 Estimated rent
Home value
$510,300
$459,000 - $566,000
$3,866/mo
Zestimate® history
Loading...
Owner options
Explore your selling options
What's special
One or more photo(s) has been virtually staged. Lovely 3BR/2BA pool home located in Stonebridge on Palmer Ranch. Newly painted inside and out. All on one floor ranch with open floor plan. The Lennox HVAC is two years new and the Rheem hot water heater is 3 years new. The home features new impact windows, Crown molding and new 5 ½ inch baseboards and 17 ½ by 17 ½ inch ceramic tile on the diagonal throughout house. Granite countertops in kitchen and bathrooms. Wood cabinetry in kitchen and bathrooms. Reverse osmosis water system is under the kitchen counter sink. Laundry room off the kitchen has a Whirlpool washer and dryer with wire shelving above and a utility tub and a large storage closet. Whole house water filtration system. New brass door hardware on all the doors. Private preserve behind the pool cage. The pool was re-surfaced in 2019 with Stonescapes mini-pebbles in the color Aqua Cool. The garage floor has been newly re-painted. The home has been professionally re-plumbed. New 5 inch gutters around the entire house. Re-claimed water is used for landscaping. Low HOA Fees in Stonebridge – only $362.00 quarterly. Large community pool at entrance of the subdivision. Stonebridge is a wonderful community with sidewalks, street lights and all Sarasota county schools pick up with the school buses at the front entrance. 26 mile Legacy Trail is near-by for walking and biking. COSTCO is 5 minutes away as is the state-of-the-art Core SRQ gym and lots of restaurants and shopping. Just 12 minutes to Siesta Key Beach – voted #1 beach in the country! Don’t miss out on seeing this move in ready beautiful home!
Zillow last checked: 8 hours ago
Listing updated: March 16, 2025 at 05:59am
Listing Provided by:
Jay Mitchell JR, PLLC 941-349-4411,
COLDWELL BANKER REALTY 941-349-4411,
Kyle Mitchell 941-586-1658,
COLDWELL BANKER REALTY
Bought with:
Kyle Mitchell, 3047680
COLDWELL BANKER REALTY
Source: Stellar MLS,MLS#: A4621143 Originating MLS: Sarasota - Manatee
Originating MLS: Sarasota - Manatee

Facts & features
Interior
Bedrooms & bathrooms
- Bedrooms: 3
- Bathrooms: 2
- Full bathrooms: 2
Primary bedroom
- Features: Ceiling Fan(s), En Suite Bathroom, Dual Closets
- Level: First
- Dimensions: 12.1x14.8
Bedroom 2
- Features: Ceiling Fan(s), Built-in Closet
- Level: First
- Dimensions: 12x14
Bedroom 3
- Features: Ceiling Fan(s), Built-in Closet
- Level: First
- Dimensions: 12x13
Primary bathroom
- Features: Dual Sinks, En Suite Bathroom, Exhaust Fan, Granite Counters, Shower No Tub, Linen Closet
- Level: First
- Dimensions: 5x12
Bathroom 2
- Features: Exhaust Fan, Granite Counters, Single Vanity, Tub With Shower, No Closet
- Level: First
- Dimensions: 5x9
Balcony porch lanai
- Features: No Closet
- Level: First
- Dimensions: 5x5.5
Balcony porch lanai
- Features: Ceiling Fan(s)
- Level: First
- Dimensions: 13x9
Dinette
- Features: Ceiling Fan(s), No Closet
- Level: First
- Dimensions: 9x12
Dining room
- Features: Ceiling Fan(s), No Closet
- Level: First
- Dimensions: 10x11
Foyer
- Features: No Closet
- Level: First
- Dimensions: 6x11
Great room
- Features: Ceiling Fan(s), No Closet
- Level: First
- Dimensions: 15x17
Kitchen
- Features: Breakfast Bar, Pantry, Granite Counters, Built-in Closet
- Level: First
- Dimensions: 9.8x13
Utility room
- Features: Built-In Shelving, Linen Closet
- Level: First
- Dimensions: 7x9
Heating
- Central, Electric, Heat Pump
Cooling
- Central Air
Appliances
- Included: Dishwasher, Disposal, Dryer, Electric Water Heater, Microwave, Range, Refrigerator, Washer, Water Filtration System, Water Softener
- Laundry: Electric Dryer Hookup, Inside, Laundry Room, Other, Washer Hookup
Features
- Ceiling Fan(s), Crown Molding, Eating Space In Kitchen, High Ceilings, Kitchen/Family Room Combo, Open Floorplan, Primary Bedroom Main Floor, Solid Surface Counters, Solid Wood Cabinets, Split Bedroom, Walk-In Closet(s)
- Flooring: Ceramic Tile
- Doors: Sliding Doors
- Windows: Blinds, Storm Window(s), Insulated Windows
- Has fireplace: No
Interior area
- Total structure area: 2,306
- Total interior livable area: 1,707 sqft
Property
Parking
- Total spaces: 2
- Parking features: Driveway, Garage Door Opener
- Attached garage spaces: 2
- Has uncovered spaces: Yes
- Details: Garage Dimensions: 19x19
Features
- Levels: One
- Stories: 1
- Patio & porch: Covered, Front Porch, Rear Porch, Screened
- Exterior features: Irrigation System, Rain Gutters, Sidewalk
- Has private pool: Yes
- Pool features: Gunite, In Ground, Screen Enclosure, Tile
- Has view: Yes
- View description: Pool, Trees/Woods
- Waterfront features: Lake
Lot
- Size: 8,520 sqft
- Features: Conservation Area, In County, Landscaped, Sidewalk
- Residential vegetation: Oak Trees, Trees/Landscaped, Wooded
Details
- Parcel number: 0116030016
- Zoning: RSF2
- Special conditions: None
Construction
Type & style
- Home type: SingleFamily
- Architectural style: Ranch,Traditional
- Property subtype: Single Family Residence
Materials
- Block, Stucco
- Foundation: Slab
- Roof: Tile
Condition
- Completed
- New construction: No
- Year built: 1997
Details
- Builder name: US Homes
Utilities & green energy
- Sewer: Public Sewer
- Water: Canal/Lake For Irrigation, Public
- Utilities for property: BB/HS Internet Available, Cable Connected, Electricity Connected, Fire Hydrant, Phone Available, Public, Sewer Connected, Sprinkler Recycled, Street Lights, Underground Utilities, Water Connected
Community & neighborhood
Community
- Community features: Lake, Association Recreation - Owned, Buyer Approval Required, Deed Restrictions, Irrigation-Reclaimed Water, No Truck/RV/Motorcycle Parking, Pool, Sidewalks
Location
- Region: Sarasota
- Subdivision: STONEBRIDGE
HOA & financial
HOA
- Has HOA: Yes
- HOA fee: $126 monthly
- Amenities included: Fence Restrictions, Pool
- Services included: Community Pool, Reserve Fund, Fidelity Bond, Insurance, Maintenance Grounds, Manager, Pool Maintenance
- Association name: Serena Schortzmann
- Association phone: 941-554-8838
- Second association name: Palmer Ranch Master Assoc fee included in $378
- Second association phone: 941-922-3866
Other fees
- Pet fee: $0 monthly
Other financial information
- Total actual rent: 0
Other
Other facts
- Listing terms: Cash,Conventional
- Ownership: Fee Simple
- Road surface type: Paved, Asphalt, Concrete
Price history
| Date | Event | Price |
|---|---|---|
| 3/14/2025 | Sold | $550,000-2.7%$322/sqft |
Source: | ||
| 2/22/2025 | Pending sale | $565,000$331/sqft |
Source: | ||
| 2/11/2025 | Price change | $565,000-2.4%$331/sqft |
Source: | ||
| 1/20/2025 | Price change | $579,000-2.7%$339/sqft |
Source: | ||
| 12/16/2024 | Price change | $595,000-2.5%$349/sqft |
Source: | ||
Public tax history
| Year | Property taxes | Tax assessment |
|---|---|---|
| 2025 | -- | $454,600 +4.1% |
| 2024 | $5,824 +3% | $436,818 +10% |
| 2023 | $5,654 +11.9% | $397,107 +17.7% |
Find assessor info on the county website
Neighborhood: Palmer Ranch
Nearby schools
GreatSchools rating
- 10/10Ashton Elementary SchoolGrades: PK-5Distance: 2.2 mi
- 9/10Sarasota Middle SchoolGrades: 6-8Distance: 2 mi
- 7/10Riverview High SchoolGrades: PK,9-12Distance: 3.7 mi
Schools provided by the listing agent
- Elementary: Ashton Elementary
- Middle: Sarasota Middle
- High: Riverview High
Source: Stellar MLS. This data may not be complete. We recommend contacting the local school district to confirm school assignments for this home.
Get a cash offer in 3 minutes
Find out how much your home could sell for in as little as 3 minutes with a no-obligation cash offer.
Estimated market value$510,300
Get a cash offer in 3 minutes
Find out how much your home could sell for in as little as 3 minutes with a no-obligation cash offer.
Estimated market value
$510,300


