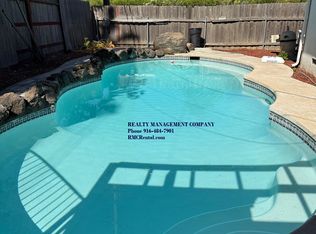Welcome to Vineyard Parke and be the first to live in this beautifully designed Lennar 1900 two-story floor plan! This 4-bedroom, 2.5-bath home features an open-concept layout with a spacious loft, downstairs primary suite, and a large private backyard perfect for entertaining or relaxing.
Key Features:
Brand-new appliances: refrigerator, stove/oven, microwave, and dishwasher
Indoor laundry room with washer & dryer included
Energy-efficient with 9 solar panels just $60/month through SMUD
EV charger pre-wired
Central A/C & heating for year-round comfort
Tile-look low-maintenance laminate in main areas, plush carpet in bedrooms
Professionally designed interior with quartz countertops and recessed LED lighting
Large kitchen peninsula with barstool seating + gas stove
Downstairs primary suite with walk-in closet and dual-vanity bath
Insulated 2-car garage with electric motor + full-size private driveway
Spacious great room with sliding glass doors to the backyard
Versatile upstairs loft great for office, playroom, or media space
Location:
Beautifully landscaped community with convenient commutes and access to nearby amenities in Sacramento.
Additional Info:
Tenant pays City services (water, trash, sewer)
Tenant pays City services (water, trash, sewer)
Renter's insurance with $100K liability required
House for rent
Accepts Zillow applications
$3,200/mo
7424 Stellar Way, Sacramento, CA 95829
4beds
1,900sqft
Price may not include required fees and charges.
Single family residence
Available now
Small dogs OK
Central air
In unit laundry
Attached garage parking
Heat pump
What's special
Spacious loftOpen-concept layoutLarge private backyardDownstairs primary suiteQuartz countertopsBrand-new appliancesSpacious great room
- 3 days
- on Zillow |
- -- |
- -- |
Travel times
Facts & features
Interior
Bedrooms & bathrooms
- Bedrooms: 4
- Bathrooms: 3
- Full bathrooms: 3
Heating
- Heat Pump
Cooling
- Central Air
Appliances
- Included: Dishwasher, Dryer, Freezer, Microwave, Oven, Refrigerator, Washer
- Laundry: In Unit
Features
- Walk In Closet
- Flooring: Carpet, Hardwood, Tile
Interior area
- Total interior livable area: 1,900 sqft
Property
Parking
- Parking features: Attached
- Has attached garage: Yes
- Details: Contact manager
Features
- Exterior features: Big loft, Brand New appliances, Garbage not included in rent, Large private backyard, Open floor plan, Sewage not included in rent, Walk In Closet, Water not included in rent
Construction
Type & style
- Home type: SingleFamily
- Property subtype: Single Family Residence
Community & HOA
Location
- Region: Sacramento
Financial & listing details
- Lease term: 1 Year
Price history
| Date | Event | Price |
|---|---|---|
| 8/8/2025 | Listed for rent | $3,200$2/sqft |
Source: Zillow Rentals | ||
![[object Object]](https://photos.zillowstatic.com/fp/e4d5d8f5cda4ca10bcd43ed609fe41d5-p_i.jpg)
