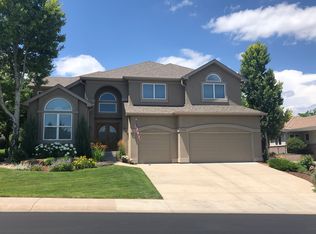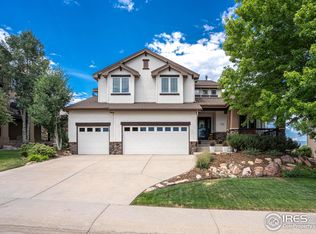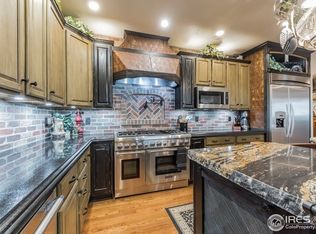Sold for $571,500 on 05/07/25
$571,500
7424 Vardon Way, Fort Collins, CO 80528
2beds
2,814sqft
Residential-Detached, Residential
Built in 2001
9,204 Square Feet Lot
$563,300 Zestimate®
$203/sqft
$2,738 Estimated rent
Home value
$563,300
$535,000 - $591,000
$2,738/mo
Zestimate® history
Loading...
Owner options
Explore your selling options
What's special
Welcome to this immaculate home nestled in the highly desirable golf course community of Ptarmigan! Offering direct access to pristine fairways, this property is a dream for golf enthusiasts and nature lovers alike. Step inside to find a spacious, light-filled interior featuring a large gourmet kitchen-perfect for entertaining-with ample cabinetry, all appliances included, and a generous island. The open floor plan flows seamlessly into the living space, creating an inviting atmosphere for gatherings. The three-car garage provides plenty of space for vehicles, storage, or a workshop. Impeccably maintained inside and out, this home boasts quality finishes throughout. Enjoy the perfect blend of luxury, convenience, and tranquility, all while being just minutes from I-25 for easy commuting. Don't miss this rare opportunity-schedule your showing today!
Zillow last checked: 8 hours ago
Listing updated: May 07, 2025 at 02:46pm
Listed by:
Jacqueline Feil 970-226-3990,
RE/MAX Alliance-FTC South
Bought with:
Dave Muth
Group Harmony
Source: IRES,MLS#: 1030352
Facts & features
Interior
Bedrooms & bathrooms
- Bedrooms: 2
- Bathrooms: 3
- Full bathrooms: 2
- 1/2 bathrooms: 1
- Main level bedrooms: 1
Primary bedroom
- Area: 187
- Dimensions: 17 x 11
Bedroom 2
- Area: 176
- Dimensions: 16 x 11
Dining room
- Area: 154
- Dimensions: 14 x 11
Kitchen
- Area: 210
- Dimensions: 15 x 14
Living room
- Area: 238
- Dimensions: 17 x 14
Heating
- Forced Air
Cooling
- Central Air
Appliances
- Included: Gas Range/Oven, Dishwasher, Refrigerator, Microwave, Disposal
- Laundry: Main Level
Features
- Satellite Avail, High Speed Internet, Separate Dining Room, Open Floorplan, Walk-In Closet(s), Wet Bar, Open Floor Plan, Walk-in Closet
- Flooring: Wood, Wood Floors, Tile
- Windows: Window Coverings, Double Pane Windows
- Basement: Full,Partially Finished
- Has fireplace: Yes
- Fireplace features: 2+ Fireplaces, Gas
Interior area
- Total structure area: 2,814
- Total interior livable area: 2,814 sqft
- Finished area above ground: 1,477
- Finished area below ground: 1,337
Property
Parking
- Total spaces: 3
- Parking features: Garage - Attached
- Attached garage spaces: 3
- Details: Garage Type: Attached
Features
- Stories: 1
- Patio & porch: Deck
Lot
- Size: 9,204 sqft
- Features: Curbs, Gutters, Sidewalks, Lawn Sprinkler System, Corner Lot, Sloped
Details
- Parcel number: R1423606
- Zoning: E1
- Special conditions: Private Owner
Construction
Type & style
- Home type: SingleFamily
- Architectural style: Ranch
- Property subtype: Residential-Detached, Residential
Materials
- Wood/Frame, Brick, Stucco
- Roof: Composition
Condition
- Not New, Previously Owned
- New construction: No
- Year built: 2001
Utilities & green energy
- Electric: Electric, PVREA
- Gas: Natural Gas, Xcel
- Sewer: City Sewer
- Water: District Water, SFCLWD
- Utilities for property: Natural Gas Available, Electricity Available, Cable Available
Community & neighborhood
Location
- Region: Fort Collins
- Subdivision: Ptarmigan
HOA & financial
HOA
- Has HOA: Yes
- HOA fee: $650 annually
- Services included: Management
Other
Other facts
- Listing terms: Cash,Conventional
- Road surface type: Paved
Price history
| Date | Event | Price |
|---|---|---|
| 5/7/2025 | Sold | $571,500+5.8%$203/sqft |
Source: | ||
| 4/8/2025 | Pending sale | $540,000$192/sqft |
Source: | ||
| 4/4/2025 | Listed for sale | $540,000+63.7%$192/sqft |
Source: | ||
| 7/19/2005 | Sold | $329,900+516.6%$117/sqft |
Source: Public Record | ||
| 6/22/2000 | Sold | $53,500$19/sqft |
Source: Public Record | ||
Public tax history
| Year | Property taxes | Tax assessment |
|---|---|---|
| 2024 | $3,346 -6.2% | $36,790 -1% |
| 2023 | $3,567 -1% | $37,147 +8.7% |
| 2022 | $3,602 +13.1% | $34,173 -2.8% |
Find assessor info on the county website
Neighborhood: Fossil Creek
Nearby schools
GreatSchools rating
- 9/10Bethke Elementary SchoolGrades: K-5Distance: 2.4 mi
- 8/10Kinard Core Knowledge Middle SchoolGrades: 6-8Distance: 3.4 mi
- 8/10Fossil Ridge High SchoolGrades: 9-12Distance: 3.5 mi
Schools provided by the listing agent
- Elementary: Timnath
- Middle: Timnath Middle-High School
- High: Fossil Ridge
Source: IRES. This data may not be complete. We recommend contacting the local school district to confirm school assignments for this home.
Get a cash offer in 3 minutes
Find out how much your home could sell for in as little as 3 minutes with a no-obligation cash offer.
Estimated market value
$563,300
Get a cash offer in 3 minutes
Find out how much your home could sell for in as little as 3 minutes with a no-obligation cash offer.
Estimated market value
$563,300


