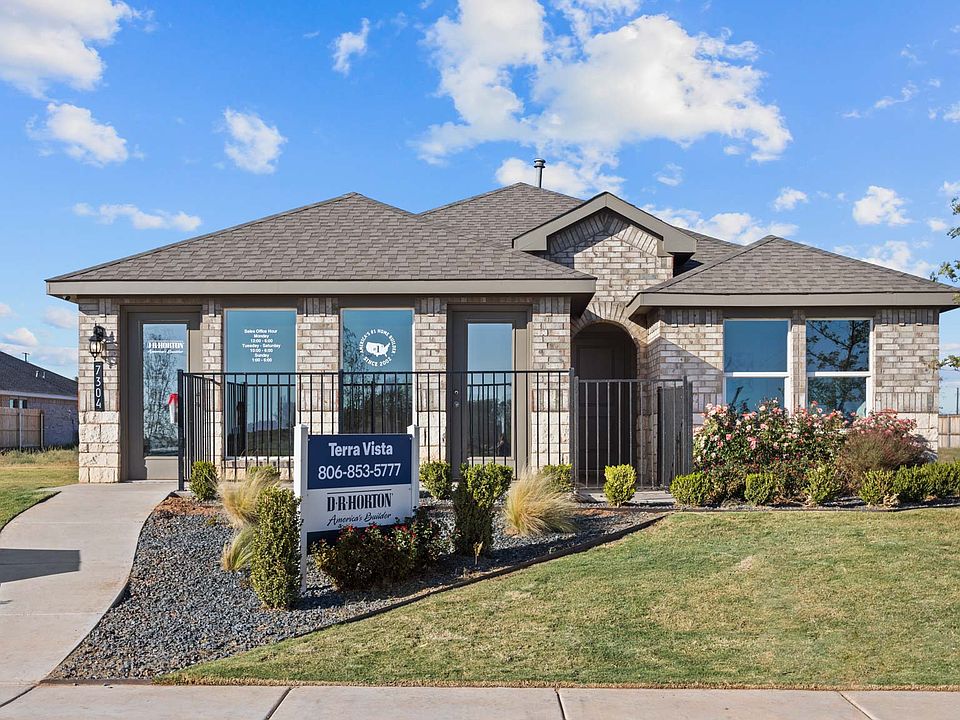Meet 7425 9th Street located in Terra Vista with an estimated completion date of late July 2025. The Nova in Terra Vista is a charming 4-bedroom single-story home with 2 full bathroom and a 2-car garage. The Open concept kitchen features a center island, walk-in pantry and connects seamlessly to the dining and family room, perfect for everyday living and entertaining. The primary suite includes a private bath and a spacious walk-in closet creating a relaxing retreat. Three additional bedrooms are located toward the front of the home, along with a full bath, offering separation and privacy for guest or children. Contact us today to find your new home in Terra Vista!
As you enter the long foyer you will pass two spare bedrooms, bedroom 3 and 4, and the second bathroom. As you continue down the hall, you will pass the final spare bedroom, bedroom 2, as well as the utility room, powder room and extra storage closet. The entry way will then open into the open dining, kitchen and living room area.
The kitchen features a large kitchen island for entertaining, granite countertops, a large pantry and stainless-steel appliances throughout. The family room provides plenty of natural lighting to the home, as it looks out to the covered patio.
Just off the family room is the private master bedroom, bedroom 1. This room features a large bathroom and giant walk-in closet.
Images are representative of plan and may vary as built.
New construction
$234,990
7425 9th St, Lubbock, TX 79416
4beds
1,619sqft
Single Family Residence, Residential
Built in 2025
4,791.6 Square Feet Lot
$233,600 Zestimate®
$145/sqft
$21/mo HOA
What's special
Stainless-steel appliancesPlenty of natural lightingGranite countertopsPrivate master bedroomCovered patioDining and family roomSpacious walk-in closet
Call: (806) 855-8477
- 22 days
- on Zillow |
- 80 |
- 2 |
Zillow last checked: 7 hours ago
Listing updated: July 11, 2025 at 04:45pm
Listed by:
Jason Riebe TREC #0727953 806-777-4524,
WTX Realty, LLC
Source: LBMLS,MLS#: 202557705
Travel times
Schedule tour
Select your preferred tour type — either in-person or real-time video tour — then discuss available options with the builder representative you're connected with.
Facts & features
Interior
Bedrooms & bathrooms
- Bedrooms: 4
- Bathrooms: 2
- Full bathrooms: 2
Primary bedroom
- Features: Carpet Flooring
Bedroom 2
- Features: Carpet Flooring
Bedroom 3
- Features: Carpet Flooring
Bedroom 4
- Features: Carpet Flooring
Kitchen
- Features: Vinyl Flooring
Kitchen
- Features: Granite Counters, Pantry
Living room
- Features: Vinyl Flooring
Heating
- Central, Natural Gas
Cooling
- Central Air, Electric
Appliances
- Included: Dishwasher, Disposal, Free-Standing Range, Microwave
Features
- Ceiling Fan(s), Granite Counters, Kitchen Island, Pantry, Walk-In Closet(s)
- Flooring: Vinyl
- Has basement: No
- Has fireplace: No
Interior area
- Total structure area: 1,619
- Total interior livable area: 1,619 sqft
- Finished area above ground: 1,619
Property
Parking
- Total spaces: 2
- Parking features: Attached, Driveway, Garage, Garage Door Opener
- Attached garage spaces: 2
- Has uncovered spaces: Yes
Features
- Patio & porch: Covered, Patio
- Exterior features: Private Yard
- Fencing: Back Yard,Fenced,Wood
Lot
- Size: 4,791.6 Square Feet
- Features: Sprinklers In Front
Details
- Parcel number: R347492
- Zoning description: Single Family
- Special conditions: Standard
Construction
Type & style
- Home type: SingleFamily
- Architectural style: Traditional
- Property subtype: Single Family Residence, Residential
Materials
- Brick, Stone
- Foundation: Slab
- Roof: Composition
Condition
- Under Construction
- New construction: Yes
- Year built: 2025
Details
- Builder name: D.R. Horton
Utilities & green energy
- Sewer: Public Sewer
- Water: Public
- Utilities for property: Cable Available, Electricity Available, Phone Available
Community & HOA
Community
- Security: Smoke Detector(s)
- Subdivision: Terra Vista
HOA
- Has HOA: Yes
- HOA fee: $250 annually
Location
- Region: Lubbock
Financial & listing details
- Price per square foot: $145/sqft
- Tax assessed value: $10,500
- Annual tax amount: $3,700
- Date on market: 7/11/2025
- Listing terms: Cash,Conventional,FHA,VA Loan
- Electric utility on property: Yes
- Road surface type: Paved
About the community
Discover Terra Vista, a new home community in Lubbock, TX, proudly presented by D.R. Horton! This community offers 10 floor plans, ranging from single-story to two-story, with 3-4 bedrooms, up to 2 and a half bathrooms, and two-car garages.
This vibrant community features a selection of beautifully crafted homes, ideally suited for modern living. With prices starting in the low $200s and sizes ranging from 1,329 to 2,375 sq. ft., there's a home for every family and budget. Enjoy open floor plans, modern kitchens, and spacious bedrooms. These homes have fully fenced backyards and landscaped front yards for exterior viewing. Once you step inside, you will see granite countertops in the kitchen and several windows for natural lighting throughout the home.
Homes in this neighborhood also come equipped with smart home technology, allowing you to control your home easily. Whether it's adjusting the temperature or turning on the lights, convenience is at your fingertips.
If you're looking for a fresh start in Lubbock, Terra Vista has the perfect fit for you. Located in the heart of Frenship ISD, Terra Vista offers convenient access to schools, healthcare, and shopping. Join our interest list today and experience modern living at its best. Schedule a tour today!
Source: DR Horton

