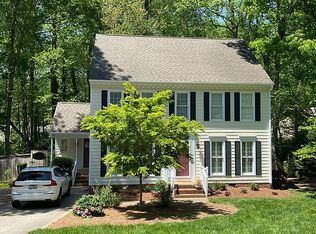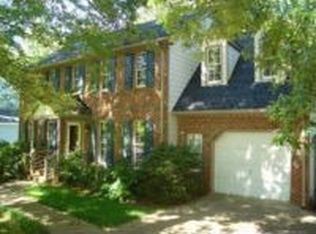HURRY! Beautiful Woods of Stonehenge home! Pristine 3 Bedroom/2.5 bath with an updated kitchen, ceiling beams in large Living Room that opens up into a large covered deck looking out on a private fenced in yard. Hardwoods and crown molding throughout the home with a spacious master and updated master bath. Don't miss this opportunity to live in this amazing location!
This property is off market, which means it's not currently listed for sale or rent on Zillow. This may be different from what's available on other websites or public sources.

