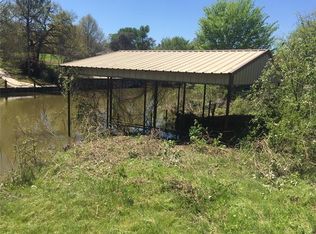Discover this serene lakefront retreat, where rustic charm meets modern comfort. This spacious home is designed for seamless indoor-outdoor living, making it great for both relaxing and entertaining. This updated lakefront 3/2 home comes complete with a private dock and boat slip. The open-concept living area features rich wood floors, striking wood-paneled accent walls, and exposed wood beams that add warmth and character. The kitchen is a chef's delight, offering abundant cabinetry, a stunning dark granite island with farm sink & ample seating, and stainless steel appliances including a built-in wine refrigerator, and a convenient kegerator. It's the perfect hub for casual meals or serving guests. A custom-built dining area adds both elegance and functionality. Outdoors, mature post oak trees provide natural shade and beauty as you make your way to the covered dock, complete with a private boat slip for your water adventures. Spend your days boating, fishing, or simply enjoying the beautiful scenery. This home offers a unique blend of cozy, rustic details and practical, updated amenities, all set in a tranquil lakeside environment. Not to mention the refrigerator, washer, and dryer are included, making this move-in ready lakefront gem the perfect retreat for year-round waterfront living! Fireplace is decorative only and not for tenant use. Owner must approve all pets. 12 month lease term only. $75.00 APPLICATION FEE PER APPLICANT OVER 18*FALL SPECIAL, $175.00 LEASE ADMIN FEE REDUCED TO $100.00 (DUE AT LEASE SIGNING)*WE DO PAPERWORK*TENANT / AGENT TO VERIFY ALL INFORMATION*OWNER MUST APPROVE ALL PETS*NO SMOKING PLEASE*STORAGE SHED, REFRIGERATOR, WASHER & DRYER ARE NON-WARRANTIED ITEMS*FIREPLACE IS DECORATIVE ONLY AND NOT FOR TENANT USE*12 MONTH LEASE TERM ONLY*OWNER MAINTAINS SEPTIC SYSTEM
This property is off market, which means it's not currently listed for sale or rent on Zillow. This may be different from what's available on other websites or public sources.

