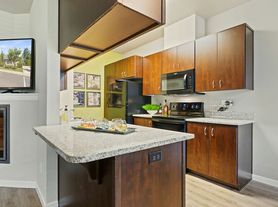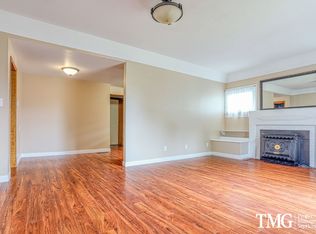3 Bedroom + Loft
2.5 Bath
1650 Sq Ft.
2 Car Garage
Open Floor Plan
Gorgeous open Kitchen w/Peninsula Island & trendy espresso cabinets, Stainless Steel Appliances (Fridge & washer/dryer included!) Uncommon wall (units are VERY quiet, no noise from neighbors!) Distressed Flooring, Huge vaulted Master Suite, Lots of storage space. Quick & Easy access to shopping, restaurants, bus lines and freeways! THIS UNIT DOES NOT HAVE A/C.
Great Schools Include: Walnut Grove Elementary, Gaiser Middle School, Fort Vancouver High School.
HURRY! Email Today
RENTAL TERMS: 12 Month Lease (Renewable).
Application check includes: employment/income, rental history, civil records (including eviction history), credit & criminal background. Must have 650+ credit score and no evictions or collections.
Move In Costs Include: First Month's Rent, $1000 move in fee, and $1000 Security Deposit
Additional Terms: Smoking is NOT allowed in or near the building. Renter's Insurance is Required. Small pet ok (35lbs or less), subject to additional $500 deposit and pass a pet interview
* Information not guaranteed & should be verified.
Tenant pays for all utilities; tenant must have good rental history, references, pass a thorough criminal/ eviction/ background check, credit check- over 650 credit score, and have stable income (3x the rent amount). No subleasing. Pets must be approved by landlord, NO large dogs, 35 lbs and under. NO smoking. 12 month Lease required.
Townhouse for rent
Accepts Zillow applications
$2,295/mo
7425 NE 56th St, Vancouver, WA 98662
3beds
1,650sqft
Price may not include required fees and charges.
Townhouse
Available now
Cats, small dogs OK
In unit laundry
Attached garage parking
Forced air
What's special
Open floor planDistressed flooringPeninsula islandHuge vaulted master suiteStainless steel appliancesTrendy espresso cabinetsLots of storage space
- 5 days |
- -- |
- -- |
Travel times
Facts & features
Interior
Bedrooms & bathrooms
- Bedrooms: 3
- Bathrooms: 3
- Full bathrooms: 2
- 1/2 bathrooms: 1
Rooms
- Room types: Dining Room, Master Bath
Heating
- Forced Air
Appliances
- Included: Dishwasher, Disposal, Dryer, Freezer, Microwave, Oven, Range Oven, Refrigerator, Washer
- Laundry: In Unit
Features
- Walk-In Closet(s)
- Flooring: Carpet, Hardwood
- Windows: Double Pane Windows
Interior area
- Total interior livable area: 1,650 sqft
Property
Parking
- Parking features: Attached
- Has attached garage: Yes
- Details: Contact manager
Features
- Exterior features: Fenced Patio/Yard, Heating system: Forced Air, Living Room, New Property, No Utilities included in rent, Stainless Steel Appliances
Details
- Parcel number: 108027108
Construction
Type & style
- Home type: Townhouse
- Property subtype: Townhouse
Utilities & green energy
- Utilities for property: Cable Available
Building
Management
- Pets allowed: Yes
Community & HOA
Location
- Region: Vancouver
Financial & listing details
- Lease term: 1 Year
Price history
| Date | Event | Price |
|---|---|---|
| 11/11/2025 | Listed for rent | $2,295+33%$1/sqft |
Source: Zillow Rentals | ||
| 3/24/2021 | Listing removed | -- |
Source: Owner | ||
| 10/13/2018 | Listing removed | $1,725$1/sqft |
Source: Owner | ||
| 10/5/2018 | Listed for rent | $1,725$1/sqft |
Source: Owner | ||
| 5/31/2018 | Listing removed | $1,725$1/sqft |
Source: Owner | ||

