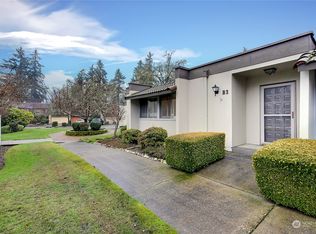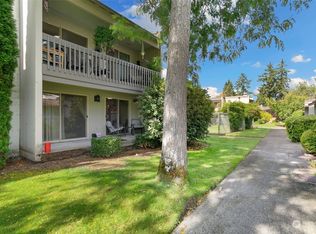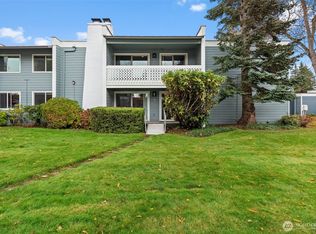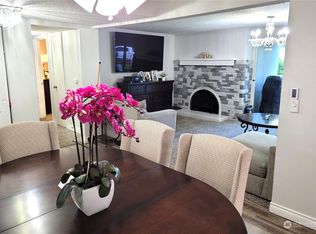Sold
Listed by:
Jennifer Wen,
Berkshire Hathaway HS NW
Bought with: eXp Realty
$283,000
7425 Ruby Drive SW #E2, Lakewood, WA 98498
2beds
1,163sqft
Condominium
Built in 1968
-- sqft lot
$281,500 Zestimate®
$243/sqft
$2,169 Estimated rent
Home value
$281,500
$265,000 - $301,000
$2,169/mo
Zestimate® history
Loading...
Owner options
Explore your selling options
What's special
Nestled in the coveted Oakbrook Golf Course Community, this updated 2 bedroom & 1.75 bath condo offers the perfect blend of comfort & low-maintenance lifestyle. This open plan feat. a new kitchen w/matching SS appliances, updated baths, fresh paint, LVP flooring & laundry room-pantry w/full-sized WD. The spacious rooms easily fit king beds, nightstands, a couple dressers yet still have room for a desk for remote work. Comes w/deeded parking located steps outside your unit & storage to pack away your seasonal gear. Enjoy your covered patio all year long & host Super Bowl parties at the community club house. Live large amongst picturesque, tree-lined streets & manicured lawns. Ask about a Homebuyer Grant to get you into this home today!
Zillow last checked: 8 hours ago
Listing updated: October 20, 2025 at 04:06am
Listed by:
Jennifer Wen,
Berkshire Hathaway HS NW
Bought with:
Sofia Epps, 81848
eXp Realty
Source: NWMLS,MLS#: 2371726
Facts & features
Interior
Bedrooms & bathrooms
- Bedrooms: 2
- Bathrooms: 2
- Full bathrooms: 1
- 3/4 bathrooms: 1
- Main level bathrooms: 2
- Main level bedrooms: 2
Primary bedroom
- Level: Main
Bedroom
- Level: Main
Bathroom full
- Level: Main
Bathroom three quarter
- Level: Main
Dining room
- Level: Main
Entry hall
- Level: Main
Kitchen with eating space
- Level: Main
Utility room
- Level: Main
Heating
- Fireplace, Baseboard, Wall Unit(s), Electric
Cooling
- None
Appliances
- Included: Dishwasher(s), Dryer(s), Microwave(s), Refrigerator(s), Stove(s)/Range(s), Washer(s), Water Heater: Electric, Water Heater Location: Primary Closet, Cooking - Electric Hookup, Cooking-Electric, Dryer-Electric, Washer
- Laundry: Electric Dryer Hookup, Washer Hookup
Features
- Flooring: Vinyl, Vinyl Plank, Carpet
- Windows: Insulated Windows
- Number of fireplaces: 1
- Fireplace features: Wood Burning, Main Level: 1, Fireplace
Interior area
- Total structure area: 1,163
- Total interior livable area: 1,163 sqft
Property
Parking
- Total spaces: 1
- Parking features: Off Street, Uncovered
Features
- Levels: One
- Stories: 1
- Entry location: Main
- Patio & porch: Cooking-Electric, Dryer-Electric, End Unit, Fireplace, Ground Floor, Insulated Windows, Primary Bathroom, Walk-In Closet(s), Washer, Water Heater
- Has view: Yes
- View description: Territorial
Lot
- Features: Paved
Details
- Parcel number: 6431800370
- Special conditions: Standard
Construction
Type & style
- Home type: Condo
- Property subtype: Condominium
Materials
- Wood Siding, Wood Products
- Roof: Flat,Torch Down
Condition
- Year built: 1968
- Major remodel year: 1974
Utilities & green energy
- Electric: Company: PSE
- Sewer: Company: HOA
- Water: Company: HOA
- Utilities for property: Xfinity, Xfinity
Green energy
- Energy efficient items: Insulated Windows
Community & neighborhood
Community
- Community features: Athletic Court, Cable TV, Clubhouse, Garden Space, Lobby Entrance, Outside Entry, Pool
Location
- Region: Tacoma
- Subdivision: Oakbrook
HOA & financial
HOA
- HOA fee: $509 monthly
- Services included: Common Area Maintenance, Maintenance Grounds, Road Maintenance, Sewer, Water
- Association phone: 253-985-3812
Other
Other facts
- Listing terms: Cash Out,Conventional,FHA,State Bond,VA Loan
- Cumulative days on market: 40 days
Price history
| Date | Event | Price |
|---|---|---|
| 9/19/2025 | Sold | $283,000+1.1%$243/sqft |
Source: | ||
| 8/22/2025 | Pending sale | $279,950$241/sqft |
Source: | ||
| 7/12/2025 | Listed for sale | $279,950+80.7%$241/sqft |
Source: | ||
| 3/20/2010 | Listing removed | $154,900$133/sqft |
Source: Keller Williams - Tacoma #29150486 | ||
| 11/25/2009 | Listed for sale | $154,900+70.2%$133/sqft |
Source: Keller Williams #29150486 | ||
Public tax history
| Year | Property taxes | Tax assessment |
|---|---|---|
| 2024 | $11,507 +9.9% | $257,900 +15% |
| 2023 | $10,466 +8.5% | $224,200 |
| 2022 | $9,649 +15.3% | $224,200 +15% |
Find assessor info on the county website
Neighborhood: Oakbrook
Nearby schools
GreatSchools rating
- 5/10Oakbrook Elementary SchoolGrades: PK-5Distance: 0.9 mi
- 2/10Hudtloff Middle SchoolGrades: 6-8Distance: 0.8 mi
- 5/10Harrison Preparatory SchoolGrades: 6-12Distance: 2 mi
Schools provided by the listing agent
- Elementary: Oakbrook Elem
- Middle: Hudtloff Mid
- High: Lakes High
Source: NWMLS. This data may not be complete. We recommend contacting the local school district to confirm school assignments for this home.

Get pre-qualified for a loan
At Zillow Home Loans, we can pre-qualify you in as little as 5 minutes with no impact to your credit score.An equal housing lender. NMLS #10287.
Sell for more on Zillow
Get a free Zillow Showcase℠ listing and you could sell for .
$281,500
2% more+ $5,630
With Zillow Showcase(estimated)
$287,130


